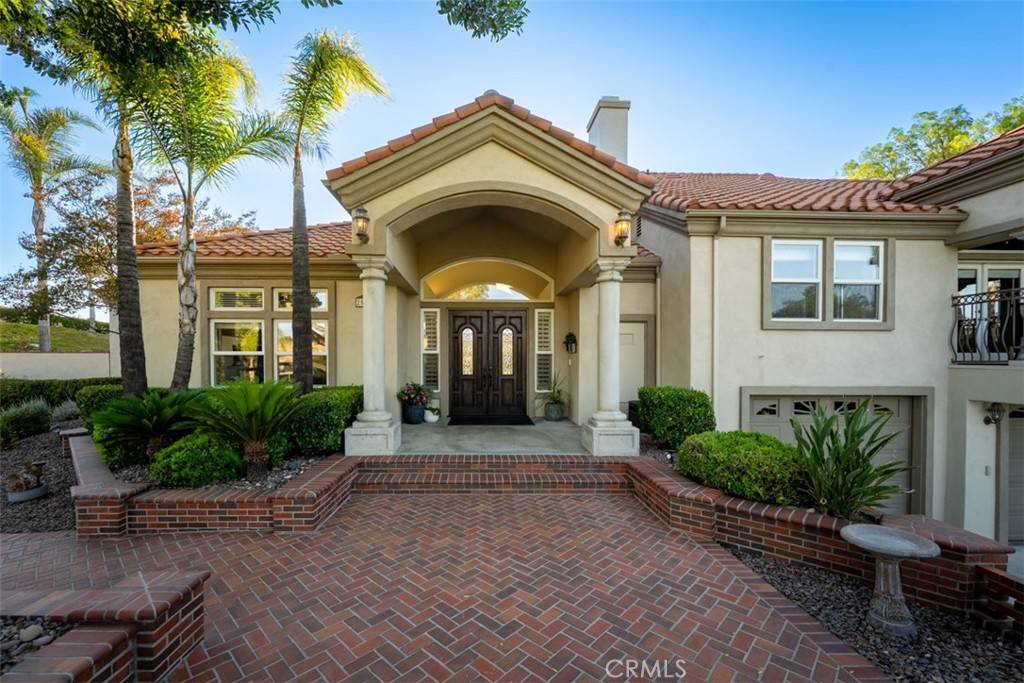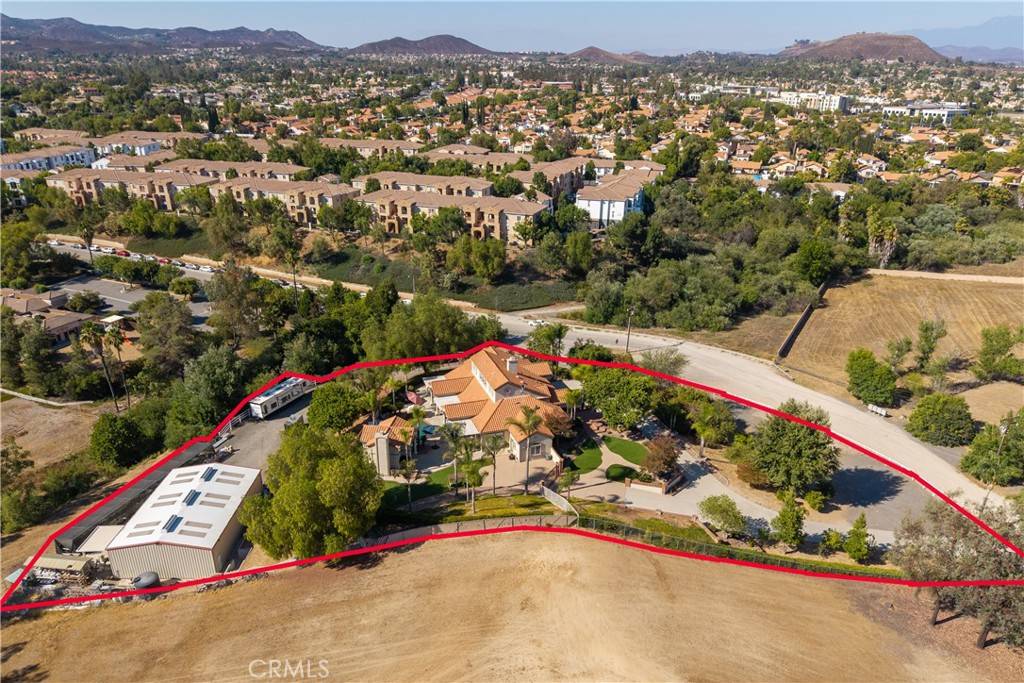UPDATED:
Key Details
Property Type Single Family Home
Sub Type Single Family Residence
Listing Status Active
Purchase Type For Sale
Square Footage 4,084 sqft
Price per Sqft $367
MLS Listing ID OC25156210
Bedrooms 4
Full Baths 3
Half Baths 1
HOA Y/N No
Year Built 1997
Lot Size 49299.441 Acres
Property Sub-Type Single Family Residence
Property Description
Discover the perfect harmony of luxury, privacy, and functionality in this exceptional 4-bedroom, 3.5-bathroom custom estate, ideally situated in the heart of Murrieta on a fully gated 2.16-acre lot. Thoughtfully designed by its original owner, this remarkable residence spans over 4,000 square feet of beautifully curated living space, blending elegance with everyday comfort.
Step through the grand entry into an open-concept layout that effortlessly connects formal and casual living areas. The chef's kitchen is a true showpiece, featuring a massive granite island, Sub-Zero refrigerator, and top-of-the-line appliances—perfect for entertaining or intimate family meals. The expansive main-floor primary suite offers a tranquil retreat, complete with a spa-inspired bathroom and private sitting area. Upstairs, you'll find a cozy theater room with balcony access, a secret-entry oversized bedroom, additional guest rooms, and a spacious loft with bonus attic storage—providing flexibility for multi-generational living or work-from-home needs.
The resort-style backyard is an entertainer's dream, boasting a sparkling pool and spa, built-in BBQ, standalone covered patio with a fireplace, and meticulously manicured landscaping designed for privacy and serenity. A rare 2,400 sq ft (60x40) steel building sits at the rear of the property—ideal for a workshop, car collection, home business, or secure storage for RVs, boats, and recreational toys. Two RV clean-out stations, dual driveways, and abundant parking further enhance the estate's incredible functionality. A high-producing private well services the entire property, offering self-sufficiency and cost efficiency.
This property also presents a unique development opportunity, with plans drawn for a 64-unit residential complex (48 one-bedroom and 16 two-bedroom units) on the 2.16-acre parcel. Zoned Office (O) and within the General Plan's Office & Research Park (ORP) focus area, this site is ideally positioned in the Golden Triangle North—a rapidly growing area of Murrieta. The planned development includes 104 parking spaces and a 4-story building with elevator access, offering significant future upside for developers or investors.
Whether you're seeking a private family compound, a hobbyist's haven, or a prime development site with major potential, this one-of-a-kind estate delivers sophistication, space, and freedom rarely found in Southern California.
Location
State CA
County Riverside
Area Srcar - Southwest Riverside County
Rooms
Main Level Bedrooms 1
Interior
Interior Features Breakfast Bar, Separate/Formal Dining Room
Heating Forced Air
Cooling Central Air, Dual
Fireplaces Type Family Room, Outside
Fireplace Yes
Laundry Washer Hookup, Electric Dryer Hookup, Gas Dryer Hookup, Inside, Laundry Room
Exterior
Parking Features Concrete, Door-Multi, Direct Access, Driveway, Garage Faces Front, Garage, RV Hook-Ups, RV Gated
Garage Spaces 3.0
Garage Description 3.0
Pool Gunite, In Ground, Private
Community Features Rural, Ravine
View Y/N Yes
View City Lights, Hills, Mountain(s), Neighborhood, Trees/Woods
Porch Concrete, Covered
Total Parking Spaces 3
Private Pool Yes
Building
Lot Description Back Yard, Horse Property, Landscaped, Secluded, Sprinkler System, Sloped Up, Trees
Dwelling Type House
Story 3
Entry Level Three Or More
Sewer Engineered Septic
Water Well
Level or Stories Three Or More
New Construction No
Schools
School District Murrieta
Others
Senior Community No
Tax ID 949180026
Acceptable Financing Cash, Cash to New Loan, Conventional, 1031 Exchange
Horse Property Yes
Listing Terms Cash, Cash to New Loan, Conventional, 1031 Exchange
Special Listing Condition Standard





