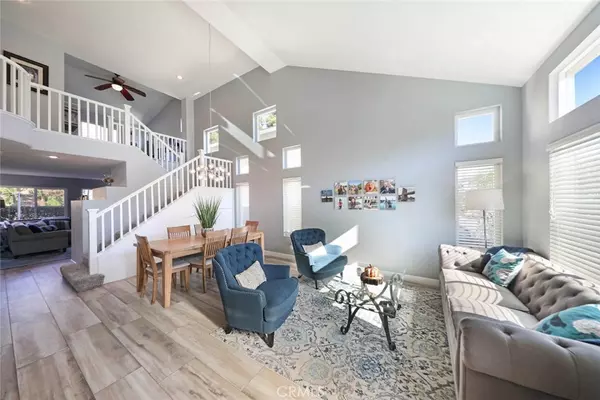For more information regarding the value of a property, please contact us for a free consultation.
Key Details
Sold Price $783,000
Property Type Single Family Home
Sub Type Single Family Residence
Listing Status Sold
Purchase Type For Sale
Square Footage 1,822 sqft
Price per Sqft $429
Subdivision Pacific Grove (Pg)
MLS Listing ID OC19261745
Sold Date 12/26/19
Bedrooms 3
Full Baths 2
Half Baths 1
Condo Fees $37
Construction Status Turnkey
HOA Fees $37/mo
HOA Y/N Yes
Year Built 1993
Lot Size 3,049 Sqft
Property Description
Best value in Pacific Grove! Rarely on the market, this three bedroom plus loft is one of the most desirable floorplans. Enter this darling home and you will be immediately impressed with two story ceilings and grand wood staircase. Beautifully appointed with porcelain wood tile floors, designer paint, and custom features throughout. Large living room open to dining boasts lots of natural light; you will love hosting family gatherings and entertaining friends in this area. Large open concept kitchen and family room with fireplace and built-in shelving. Ascend the beautiful staircase, here you will find the wonderful open loft. The spacious Master Suite will not disappoint, designed with high ceilings, large windows, and ensuite bath. This level also includes two nice sized guest bedrooms a full bath, and conveniently located Laundry area. If you are looking for great outdoor space for family fun, the backyard boasts custom brick patio, built-in firepit, view of Saddleback mountains, and plenty of space for kids to play. Home includes premium, high efficiency SunPower Solar Panels, which will dramatically reduce or eliminate your electricity costs! Home has been upgraded with double-pane windows and completely re-piped with PEX. Walk to Oak View Park & Award Winning Schools. Close to Town Center, AV Aquatic Center, Restaurants, and Wood and Aliso Canyons which boast beautiful Hiking and Mountain Biking trails and breathtaking views of the Pacific Ocean.
Location
State CA
County Orange
Area Av - Aliso Viejo
Interior
Interior Features Ceiling Fan(s), Ceramic Counters, High Ceilings, Wired for Sound, All Bedrooms Up, Loft
Heating Central
Cooling Central Air
Flooring Carpet, Tile
Fireplaces Type Family Room
Fireplace Yes
Laundry Inside, Laundry Closet
Exterior
Parking Features Direct Access, Driveway, Garage
Garage Spaces 2.0
Garage Description 2.0
Pool None
Community Features Biking, Gutter(s), Hiking, Park
Utilities Available Cable Available, Electricity Available, Electricity Connected, Natural Gas Connected, Sewer Connected, Water Available
Amenities Available Trail(s)
View Y/N Yes
View City Lights, Mountain(s)
Porch Brick, Patio
Attached Garage Yes
Total Parking Spaces 2
Private Pool No
Building
Lot Description 0-1 Unit/Acre, Back Yard, Lawn, Landscaped, Near Park, Street Level
Story 2
Entry Level Two
Sewer Public Sewer, Sewer Tap Paid
Water Public
Level or Stories Two
New Construction No
Construction Status Turnkey
Schools
Middle Schools Don Juan Avila
High Schools Aliso Niguel
School District Capistrano Unified
Others
HOA Name Aliso Viejo Community Assoc.
Senior Community No
Tax ID 63217423
Acceptable Financing Conventional
Listing Terms Conventional
Financing Cash to New Loan
Special Listing Condition Standard
Read Less Info
Want to know what your home might be worth? Contact us for a FREE valuation!

Our team is ready to help you sell your home for the highest possible price ASAP

Bought with Sammer Mudawar • The Brokeredge
GET MORE INFORMATION





