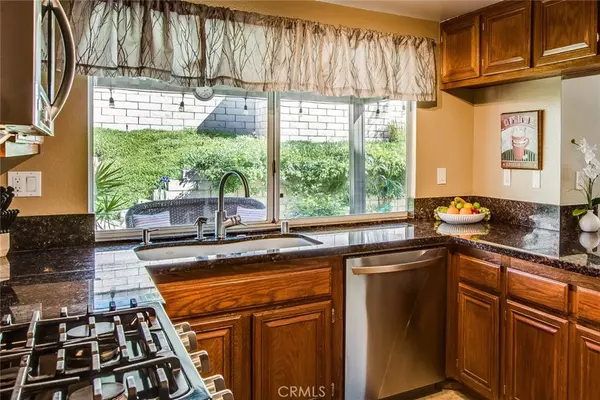For more information regarding the value of a property, please contact us for a free consultation.
Key Details
Sold Price $748,000
Property Type Single Family Home
Sub Type Single Family Residence
Listing Status Sold
Purchase Type For Sale
Square Footage 1,960 sqft
Price per Sqft $381
Subdivision The Traditions (Trad)
MLS Listing ID PW18057138
Sold Date 05/11/18
Bedrooms 3
Full Baths 2
Half Baths 1
Construction Status Turnkey
HOA Y/N No
Year Built 1994
Property Description
Gorgeous home in one of the best neighborhoods of all of Placentia w/ professional landscaping front and back, highlighted by beautiful birch trees, freshly painted inside & out, lovely remodeled kitchen that opens to Family room,soaring Vaulted ceilings,warm Hazelnut Laminate flooring,wonderful Entertainer’s backyard,even 3 car garage w/ workshop!Fantastic Kitchen has Five burner LG stainless steel range w/ exquisite granite counters,hardwood cabinetry, Kohler Farm Sink,LG stainless steel super quiet dishwasher & stainless microwave,ceramic 12x12 tile flooring,recessed lighting & inverted tray ceiling.Serene backyard w/ multiple seating areas,block walls,vinyl fencing & total privacy,beautiful covered patio w/ love seat swing & grassy play areas & Citrus trees,even large Keter shed. Extra large family room that’s wired for surround sound & has quaint breakfast nook w/ lighted ceiling fan. Master bedroom is massive (13 x 18)w/ retreat area & cathedral ceilings & double door entry.Master bath has designer tile flooring w/ insets & glass enclosed shower,designer tiled walls,dual sinks & upgraded fixtures,large walk-in closet w/ built-in organizers.Huge formal dining room w/ elegant chandelier, Cozy upstairs loft reading area,hallway bath has upgraded fixtures hardwood cabinetry.3 car garage has incredible workbench,storage & new flooring.Dual pane vinyl windows,rain gutters,extra tall baseboards,Lennox HVAC system.Half bath downstairs w/ pedestal sink, crown molding.A Real Gem!
Location
State CA
County Orange
Area 84 - Placentia
Rooms
Other Rooms Shed(s)
Interior
Interior Features Breakfast Area, Tray Ceiling(s), Ceiling Fan(s), Cathedral Ceiling(s), Separate/Formal Dining Room, Granite Counters, High Ceilings, Recessed Lighting, All Bedrooms Up, Loft, Walk-In Closet(s), Workshop
Heating Central, Forced Air
Cooling Central Air
Flooring Laminate, Tile
Fireplaces Type Family Room, Masonry
Fireplace Yes
Appliance Dishwasher, Gas Range, Microwave
Laundry Inside, Laundry Room
Exterior
Parking Features Concrete, Storage, Workshop in Garage
Garage Spaces 3.0
Garage Description 3.0
Fence Block, Vinyl
Pool None
Community Features Curbs, Suburban
View Y/N No
View None
Porch Concrete, Covered
Attached Garage Yes
Total Parking Spaces 3
Private Pool No
Building
Lot Description Sprinklers In Rear, Sprinklers In Front, Sprinklers Timer, Sprinkler System
Story Two
Entry Level Two
Sewer Sewer Tap Paid
Water Public
Level or Stories Two
Additional Building Shed(s)
New Construction No
Construction Status Turnkey
Schools
Elementary Schools Van Buren
Middle Schools Kraemer
High Schools Valencia
School District Placentia-Yorba Linda Unified
Others
Senior Community No
Tax ID 34142127
Acceptable Financing Cash, Cash to New Loan, Conventional, FHA, VA Loan
Listing Terms Cash, Cash to New Loan, Conventional, FHA, VA Loan
Financing Conventional
Special Listing Condition Standard
Read Less Info
Want to know what your home might be worth? Contact us for a FREE valuation!

Our team is ready to help you sell your home for the highest possible price ASAP

Bought with NICK ABBADESSA • RE/MAX MASTERS REALTY
GET MORE INFORMATION




