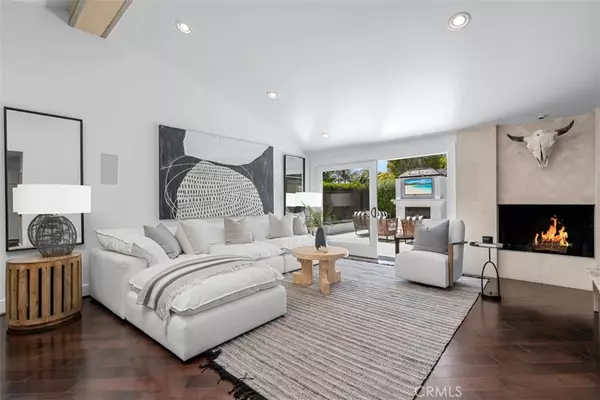For more information regarding the value of a property, please contact us for a free consultation.
Key Details
Sold Price $2,375,000
Property Type Single Family Home
Sub Type Single Family Residence
Listing Status Sold
Purchase Type For Sale
Square Footage 2,586 sqft
Price per Sqft $918
Subdivision Baycrest North (Bcno)
MLS Listing ID NP21116813
Sold Date 07/14/21
Bedrooms 4
Full Baths 3
HOA Y/N No
Year Built 1960
Lot Size 7,405 Sqft
Property Description
This single-level four-bedroom 3 bath home is situated on a private lot in the highly desirable Dover Shores Area. The main living area features an open floor plan and boasts an entry that leads to the formal living area with a fireplace. The spacious kitchen offers stainless appliances, a sub-zero refrigerator, a large stone island, an eat-at-bar, and a breakfast nook. The family room conveniently located off the kitchen offers a fireplace and sliding doors that open up to the private backyard with a large stone fireplace ideal for entertaining. The oversized master suite includes a large walk-in closet, en-suite master bath with double sinks, large tub, and separate shower. Additional features include vaulted ceilings, gorgeous dark wood flooring, recessed lighting, and skylights that provide natural light. A 2 car garage with pull-down access to the finished attic with ample storage space completes this stylish residence.
Location
State CA
County Orange
Area N7 - West Bay - Santa Ana Heights
Rooms
Main Level Bedrooms 4
Interior
Interior Features Beamed Ceilings, Ceiling Fan(s), Granite Counters, High Ceilings, Open Floorplan, Pantry, Recessed Lighting, All Bedrooms Down, Bedroom on Main Level, Main Level Master, Walk-In Closet(s)
Heating Forced Air
Cooling Central Air
Flooring Stone, Wood
Fireplaces Type Gas Starter, Living Room, Master Bedroom, Outside
Fireplace Yes
Appliance Dishwasher, Disposal, Gas Range, Gas Water Heater, Refrigerator, Range Hood, Water Heater
Laundry In Garage
Exterior
Parking Features Direct Access, Garage
Garage Spaces 2.0
Garage Description 2.0
Fence Brick, Masonry, Wood
Pool None
Community Features Curbs, Street Lights, Suburban, Sidewalks
Utilities Available Cable Connected, Electricity Connected, Natural Gas Connected, Phone Connected, Sewer Connected, Water Connected
View Y/N No
View None
Roof Type Wood
Accessibility None
Porch None
Attached Garage Yes
Total Parking Spaces 2
Private Pool No
Building
Lot Description 0-1 Unit/Acre, Back Yard, Front Yard, Sprinklers In Rear, Sprinklers In Front, Lawn, Landscaped, Sprinkler System, Yard
Story 1
Entry Level One
Sewer Public Sewer
Water Public
Architectural Style Traditional
Level or Stories One
New Construction No
Schools
Elementary Schools Mariners
Middle Schools Ensign
School District Newport Mesa Unified
Others
Senior Community No
Tax ID 11743307
Acceptable Financing Cash, Cash to New Loan, Conventional
Listing Terms Cash, Cash to New Loan, Conventional
Financing Cash to New Loan
Special Listing Condition Standard
Read Less Info
Want to know what your home might be worth? Contact us for a FREE valuation!

Our team is ready to help you sell your home for the highest possible price ASAP

Bought with Jessica Holechek • Surterre Properties Inc.
GET MORE INFORMATION





