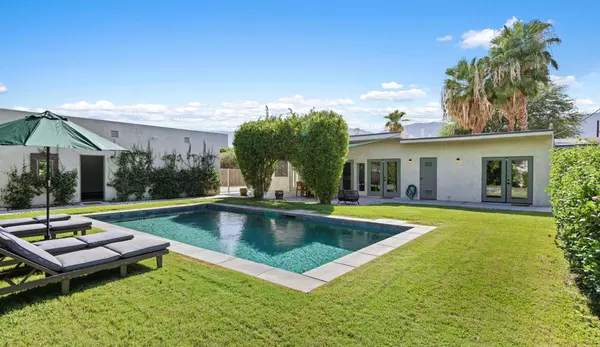For more information regarding the value of a property, please contact us for a free consultation.
Key Details
Sold Price $850,000
Property Type Single Family Home
Sub Type Single Family Residence
Listing Status Sold
Purchase Type For Sale
Square Footage 2,286 sqft
Price per Sqft $371
Subdivision Desert Club Estates
MLS Listing ID 219083650DA
Sold Date 10/12/22
Bedrooms 5
Full Baths 2
Construction Status Updated/Remodeled
HOA Y/N No
Year Built 1949
Lot Size 0.270 Acres
Property Description
Beautifully updated home in a charming neighborhood of high-end custom homes, Desert Club Estates. Recently reimagined including a large saltwater pool built in 2021, this captivating home is the perfect place for you to live out the desert lifestyle. Walk through the front door and you will immediately appreciate the airy, open concept of the dining and living spaces with lots of natural light and a vaulted ceiling. To your left, the dining area opens up to the clean and bright kitchen with a breakfast bar and gas cooktop. Continue through the kitchen and there is a comfortable bonus room currently being used as an office. The main house is nicely laid out with two guest bedrooms and a guest bath at one end of the house and the ensuite master on the other. The entire poolside of the house has French doors that open to your private backyard. During the season this allows you to open the entire house for true indoor/outdoor living. Once outside take in the mountain views, play games, or just lounge by the pool in your estate-sized backyard. On the south side of the yard is a fully permitted two-bedroom casita. An entertainer's dream for large friend and family gatherings. This home is very close to Old Town La Quinta which is home to great restaurants, coffee shops, a brewery, arts festivals, and a farmers market during the season. Come see why this is the place you want to call your home in the desert.
Location
State CA
County Riverside
Area 313 - La Quinta South Of Hwy 111
Rooms
Other Rooms Guest House
Interior
Interior Features Breakfast Bar, Separate/Formal Dining Room, Primary Suite
Heating Central, Natural Gas
Flooring Tile
Fireplace No
Appliance Convection Oven, Dishwasher, Gas Cooktop, Gas Water Heater, Microwave, Refrigerator
Laundry Laundry Room
Exterior
Parking Features Circular Driveway, Driveway, Garage, Garage Door Opener
Garage Spaces 4.0
Garage Description 4.0
Fence Block, Wood, Wrought Iron
Pool Electric Heat, In Ground, Pebble, Salt Water
View Y/N Yes
View Mountain(s), Pool
Roof Type Flat
Attached Garage No
Total Parking Spaces 4
Private Pool Yes
Building
Lot Description Drip Irrigation/Bubblers, Landscaped, Sprinklers Timer, Sprinkler System
Story 1
Entry Level One
Foundation Slab
Architectural Style Spanish
Level or Stories One
Additional Building Guest House
New Construction No
Construction Status Updated/Remodeled
Schools
Middle Schools La Quinta
High Schools La Quinta
School District Desert Sands Unified
Others
Senior Community No
Tax ID 770173002
Acceptable Financing Cash, Cash to New Loan, Conventional, FHA, VA Loan
Listing Terms Cash, Cash to New Loan, Conventional, FHA, VA Loan
Financing Conventional
Special Listing Condition Standard
Read Less Info
Want to know what your home might be worth? Contact us for a FREE valuation!

Our team is ready to help you sell your home for the highest possible price ASAP

Bought with Shirin Kheshti • Compass Real Estate Corp
GET MORE INFORMATION





