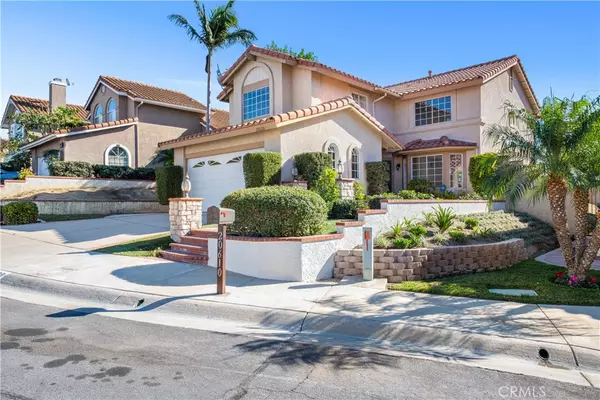For more information regarding the value of a property, please contact us for a free consultation.
Key Details
Sold Price $965,000
Property Type Single Family Home
Sub Type Single Family Residence
Listing Status Sold
Purchase Type For Sale
Square Footage 2,300 sqft
Price per Sqft $419
Subdivision Other (Othr)
MLS Listing ID OC21014594
Sold Date 03/05/21
Bedrooms 3
Full Baths 2
Half Baths 1
Condo Fees $87
Construction Status Updated/Remodeled,Turnkey
HOA Fees $87/mo
HOA Y/N Yes
Year Built 1991
Lot Size 6,098 Sqft
Property Description
ABSOLUTELY STUNNING & MOVE IN READY! The entire home has been updated with fresh paint, new wide plank luxury flooring downstairs and new designer carpet upstairs. This exquisite property offers an open concept floor plan with an indoor/outdoor feel. The open concept floor plan boasts 2300 SqFt., 3 Beds, 2.5 Baths, two living rooms, formal dining and eat in kitchen. The spacious kitchen offers white custom cabinetry, brand new quartz counter tops w/ single basin stainless steel sink, custom marble backsplash, updated stainless steel appliances & opens to the spacious eat-in breakfast nook, living areas & backyard entertaining space. The master bedroom is spacious & airy with dual closets, en suite master bath with double vanities, new walk-in shower and soaking tub. Two additional bedrooms and a full bath complete the upstairs. Located on a cul-de-sac on one of the best and most private lots in Yorba Linda with sweeping hillside views from the master and is truly one-of-a-kind. NO MELLO ROOS. Low HOA & Tax Base. The community offers resort style amenities including lake access, boat rentals, a pool, spa, clubhouse, lighted tennis courts, gym/fitness facility, tot lot, BBQ, picnic areas and more. The home has been virtually staged.
Location
State CA
County Orange
Area 85 - Yorba Linda
Interior
Interior Features Built-in Features, Crown Molding, Cathedral Ceiling(s), High Ceilings, Open Floorplan, Recessed Lighting, Storage, Unfurnished, Wired for Sound, All Bedrooms Up, Entrance Foyer, Walk-In Closet(s)
Heating Central
Cooling Central Air
Flooring Carpet, Vinyl
Fireplaces Type Den, Gas
Fireplace Yes
Appliance 6 Burner Stove, Electric Oven, Range Hood
Laundry Laundry Room
Exterior
Parking Features Driveway, Garage
Garage Spaces 2.0
Garage Description 2.0
Fence Wrought Iron
Pool Community, Private, Association
Community Features Biking, Curbs, Foothills, Hiking, Lake, Suburban, Sidewalks, Pool
Utilities Available Cable Available, Electricity Available, Natural Gas Available, Phone Available, Sewer Available, Water Available
Amenities Available Clubhouse, Sport Court, Fitness Center, Outdoor Cooking Area, Barbecue, Picnic Area, Pool, Spa/Hot Tub, Tennis Court(s), Trail(s)
View Y/N Yes
View Hills, Neighborhood
Roof Type Tile
Porch Covered, Patio
Attached Garage Yes
Total Parking Spaces 2
Private Pool Yes
Building
Lot Description Back Yard, Cul-De-Sac, Front Yard, Landscaped, Walkstreet, Yard
Story Two
Entry Level Two
Foundation Slab
Sewer Public Sewer
Water Public
Architectural Style Spanish
Level or Stories Two
New Construction No
Construction Status Updated/Remodeled,Turnkey
Schools
School District Placentia-Yorba Linda Unified
Others
HOA Name East Lake Village
Senior Community No
Tax ID 34984123
Acceptable Financing Cash, Conventional, 1031 Exchange
Listing Terms Cash, Conventional, 1031 Exchange
Financing VA
Special Listing Condition Standard, Trust
Read Less Info
Want to know what your home might be worth? Contact us for a FREE valuation!

Our team is ready to help you sell your home for the highest possible price ASAP

Bought with Vanessa Bui • House 2 Home Realtors
GET MORE INFORMATION





