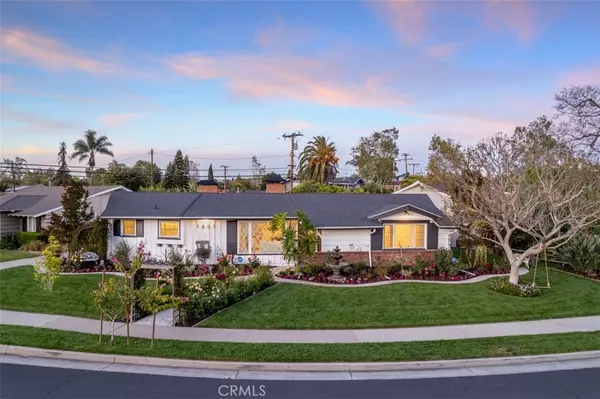For more information regarding the value of a property, please contact us for a free consultation.
Key Details
Sold Price $1,275,000
Property Type Single Family Home
Sub Type Single Family Residence
Listing Status Sold
Purchase Type For Sale
Square Footage 1,950 sqft
Price per Sqft $653
Subdivision ,West Floral Park
MLS Listing ID OC23099886
Sold Date 07/17/23
Bedrooms 3
Full Baths 2
Construction Status Updated/Remodeled,Turnkey
HOA Y/N No
Year Built 1954
Lot Size 7,701 Sqft
Property Description
This charming cottage nestled in the highly coveted West Floral Park area exudes warmth and comfort. With nearly a century of history under its belt, this home has been lovingly remodeled and updated by its owner to offer the epitome of turnkey living. Every aspect of this home has been refreshed and renewed, including the plumbing, electrical panel, and water heater, ensuring that the home is not only beautiful but also highly functional. The exterior has magnificent curb appeal with its picturesque windows, fragrant flowers, and lush trees that adorn the front yard. The thoughtful interior design of this home is nothing short of remarkable, with every finish and piece of furniture carefully curated to create an ambiance that is both romantic and cozy. The bedrooms are generously sized, filled with natural light, and impeccably styled. The master bedroom features a stunning wood-burning fireplace, a grand en-suite master bath complete with a beautiful clawfoot tub, a frameless shower, and a spacious walk-in closet. Both bathrooms feature double sinks and large showers, ensuring comfort and convenience. The kitchen has been completely remodeled with shining stainless-steel brand-new appliances and beautiful white stone countertops. The owner remodeled this home to live in, sparing no expense with the luxury finishes and top of the line appliances. This property presents numerous possibilities for its new owners, as the garage has been fully refinished and insulated, making it the perfect location for building an ADU. The beautifully landscaped backyard beckons with its serene ambiance and is an ideal spot for enjoying the warm Santa Ana afternoons and mornings.This is a dream home for those seeking the perfect blend of history and modernity, elegance and comfort. The thoughtful attention to detail and careful curation of each element of this home ensures that it is an exceptional opportunity that is not to be missed. Please view our property video as well! https://vimeo.com/thomaspellicer/louisest?share=copy
Location
State CA
County Orange
Area 70 - Santa Ana North Of First
Rooms
Other Rooms Storage
Main Level Bedrooms 3
Interior
Interior Features Beamed Ceilings, Separate/Formal Dining Room, Eat-in Kitchen, Furnished, Pantry, Stone Counters, Main Level Primary, Walk-In Closet(s)
Heating Central
Cooling Central Air
Flooring Bamboo
Fireplaces Type Living Room, Primary Bedroom
Fireplace Yes
Appliance Freezer, Gas Oven, Gas Range, Microwave, Refrigerator, Range Hood, Tankless Water Heater, Dryer, Washer
Laundry Laundry Room
Exterior
Parking Features Driveway, Garage
Garage Spaces 2.0
Garage Description 2.0
Fence None
Pool None
Community Features Curbs, Park, Storm Drain(s), Street Lights, Sidewalks
View Y/N Yes
View Neighborhood
Porch Brick, Front Porch, Stone
Attached Garage No
Total Parking Spaces 2
Private Pool No
Building
Lot Description 0-1 Unit/Acre, Front Yard, Garden, Sprinklers In Rear, Sprinklers In Front
Story 1
Entry Level One
Sewer Public Sewer
Water Public
Architectural Style Cottage, Custom, Traditional
Level or Stories One
Additional Building Storage
New Construction No
Construction Status Updated/Remodeled,Turnkey
Schools
School District Santa Ana Unified
Others
Senior Community No
Tax ID 39908111
Acceptable Financing Cash, Cash to New Loan, Conventional, 1031 Exchange
Listing Terms Cash, Cash to New Loan, Conventional, 1031 Exchange
Financing Conventional
Special Listing Condition Standard
Read Less Info
Want to know what your home might be worth? Contact us for a FREE valuation!

Our team is ready to help you sell your home for the highest possible price ASAP

Bought with Kirk Saylor • Re/Max R. E. Specialists
GET MORE INFORMATION





