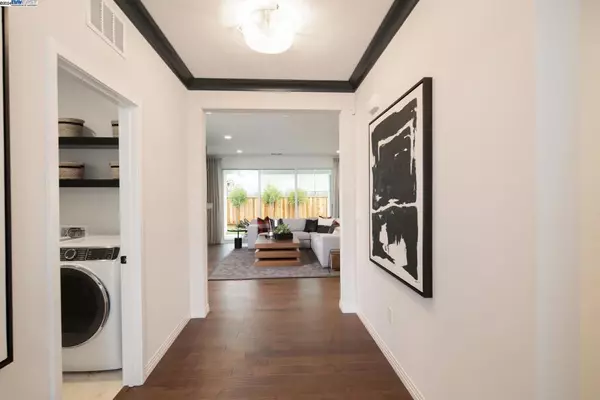For more information regarding the value of a property, please contact us for a free consultation.
Key Details
Sold Price $945,000
Property Type Single Family Home
Sub Type Single Family Residence
Listing Status Sold
Purchase Type For Sale
Square Footage 2,152 sqft
Price per Sqft $439
MLS Listing ID 41057268
Sold Date 08/26/24
Bedrooms 4
Full Baths 2
Half Baths 1
HOA Y/N No
Year Built 2021
Lot Size 5,780 Sqft
Property Description
Introducing our exceptional move-in ready Plan 3 Model Home at Meadow Creek! This Desert Contemporary masterpiece offers a harmonious blend of luxury and comfort. Step inside to discover a great room enhanced with western sliders and a linear gas fireplace, setting the stage for memorable gatherings. The kitchen is a chef's delight, featuring high-end GE Cafe appliances and fixtures that cater to both form and function. In the primary suite, indulge in the elegance of a custom closet organizer and a free-standing tub in the master bathroom, creating a serene retreat. Adding to its appeal, the home includes a dedicated office space for your work-from-home needs and a finished, painted garage, providing both utility and sophistication. Other notable upgrades include solar power, brand-new washer/dryer, luxury lighting fixtures and custom mill & trim work throughout. Completing this remarkable offering, the home comes fully-furnished with designer-selected furniture and decor, and boasts fully-landscaped front and back yards, ensuring that this is not just another house, but a work of art.
Location
State CA
County Sonoma
Interior
Heating Electric, Forced Air, Solar
Cooling Central Air
Flooring Tile
Fireplaces Type Gas, Gas Starter, Living Room
Fireplace Yes
Appliance Gas Water Heater, Water Softener, Dryer, Washer
Exterior
Parking Features Garage, Garage Door Opener, Guest, Off Street
Garage Spaces 2.0
Garage Description 2.0
Pool None
Roof Type Shingle
Accessibility None
Porch Front Porch
Attached Garage Yes
Total Parking Spaces 4
Private Pool No
Building
Lot Description Back Yard, Front Yard, Sprinklers In Rear, Sprinklers In Front, Sprinklers Timer, Street Level, Yard
Story One
Entry Level One
Foundation Slab
Sewer Public Sewer
Architectural Style Contemporary
Level or Stories One
New Construction No
Others
Tax ID 134410038000
Acceptable Financing Cash, Conventional, 1031 Exchange, FHA, VA Loan
Listing Terms Cash, Conventional, 1031 Exchange, FHA, VA Loan
Financing Conventional
Read Less Info
Want to know what your home might be worth? Contact us for a FREE valuation!

Our team is ready to help you sell your home for the highest possible price ASAP

Bought with NONE SPECIFIED • NO OFFICE SPECIFIED
GET MORE INFORMATION





