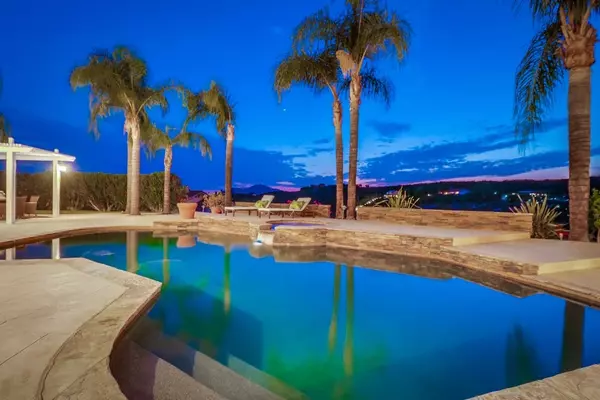For more information regarding the value of a property, please contact us for a free consultation.
Key Details
Sold Price $950,000
Property Type Single Family Home
Sub Type Single Family Residence
Listing Status Sold
Purchase Type For Sale
Square Footage 3,603 sqft
Price per Sqft $263
Subdivision Jamul
MLS Listing ID 190003409
Sold Date 02/20/19
Bedrooms 5
Full Baths 4
Condo Fees $175
Construction Status Turnkey
HOA Fees $175/mo
HOA Y/N Yes
Year Built 1990
Lot Size 1.100 Acres
Property Description
R U ready to get away from the hustle & bustle of city living. Located just 10 minutes outside of Rancho San Diego in the cozy community of Jamul. This Stunning Custom Built Mediterranean Villa awaits U! Situated in the exclusive gated community of Valley View Estates, you're surrounded by Breathtaking Views, Amazing Sunsets and Peace & Quiet. This spectacular home sits on an acre of usable land for U animal lovers. Separate 480 sq ft detached Casita w/kitchen & bathrm for the in-laws, family or friends. LISTED $1,050,000-$1,099,000. You will absolutely fall in love with this home! The location of this property is extraordinary. Located at the end of the cul-de-sac, perched at the top of the circular driveway the curb appeal is magnificent. The views are breathtaking. The quiet & peacefulness is priceless. The open floor plan is warm & inviting. All the windows throughout make the home bright & cheery. The detached Casita is so unique & charming. Great for the in-laws, family or friends. Or.. potential income producing rental. The size of the lot is remarkable. If you have ever dreamed of owning horses and farm animals OR living in a peaceful scenic environment…. here's your opportunity to realize that dream! WELCOME HOME!!. Neighborhoods: Valley View Estates Complex Features: ,, Equipment: Garage Door Opener,Pool/Spa/Equipment Other Fees: 0 Sewer: Septic Installed Topography: GSL Guest House Est. SQFT: 480
Location
State CA
County San Diego
Area 91935 - Jamul
Zoning A70
Rooms
Other Rooms Guest House
Interior
Interior Features Wet Bar, Balcony, Ceiling Fan(s), Cathedral Ceiling(s), Granite Counters, High Ceilings, Open Floorplan, Pantry, Recessed Lighting, Bedroom on Main Level, Jack and Jill Bath, Walk-In Pantry, Walk-In Closet(s)
Heating Forced Air, Propane
Cooling Central Air
Flooring Carpet, Stone
Fireplaces Type Family Room, Living Room, Master Bedroom
Fireplace Yes
Appliance Dishwasher, Electric Cooktop, Electric Range, Disposal, Microwave, Propane Water Heater, Refrigerator, Trash Compactor, Water Purifier
Laundry Laundry Room, Propane Dryer Hookup
Exterior
Garage Driveway
Garage Spaces 3.0
Garage Description 3.0
Fence Partial
Pool Heated, In Ground, Propane Heat, Private
Community Features Gated
Amenities Available Horse Trail(s), Trail(s)
View Y/N Yes
View Mountain(s), Panoramic
Porch Front Porch, Patio, Rooftop
Total Parking Spaces 23
Private Pool Yes
Building
Lot Description Sprinkler System
Story 2
Entry Level Two
Architectural Style Mediterranean
Level or Stories Two
Additional Building Guest House
Construction Status Turnkey
Others
HOA Name Valley View Estates
Tax ID 5962801800
Security Features Security System,Carbon Monoxide Detector(s),Gated Community,Smoke Detector(s)
Acceptable Financing Cash, Conventional, FHA, VA Loan
Listing Terms Cash, Conventional, FHA, VA Loan
Financing Cash
Read Less Info
Want to know what your home might be worth? Contact us for a FREE valuation!

Our team is ready to help you sell your home for the highest possible price ASAP

Bought with OUT OF AREA • OUT OF AREA
GET MORE INFORMATION





