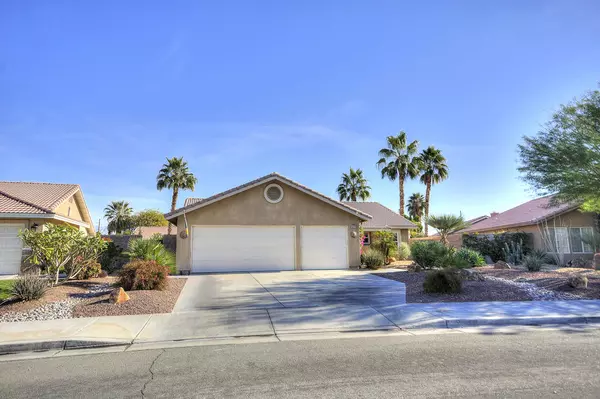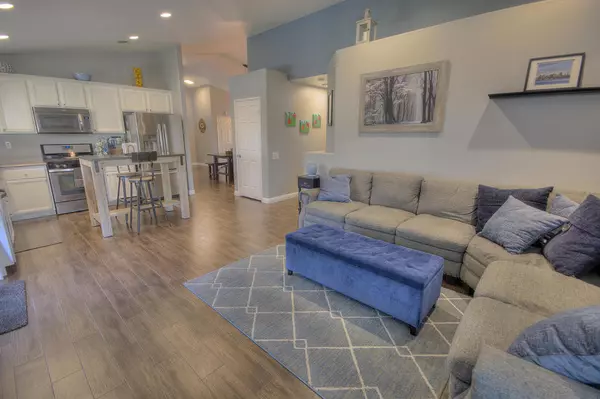For more information regarding the value of a property, please contact us for a free consultation.
Key Details
Sold Price $415,000
Property Type Single Family Home
Sub Type Single Family Residence
Listing Status Sold
Purchase Type For Sale
Square Footage 1,696 sqft
Price per Sqft $244
Subdivision Desert Pride
MLS Listing ID 219036339DA
Sold Date 02/11/20
Bedrooms 4
Full Baths 2
HOA Y/N No
Year Built 1999
Lot Size 8,712 Sqft
Property Description
Fabulous new North La Quinta listing in highly desired Desert Pride development. Starting with curb appeal ... your eye catches the wonderful desertscape ... Approaching the entrance reveals the security screen door guiding you into the foyer of this 4 bedroom 2 bath home. Features include three car garage plus sparkling pool and spa (fenced for safety). Exceptional outdoor living experience on back patio is possible for you, kids and pets as wonderful grass area gives room to romp and Alumawood patio cover provides the shade to keep you and your iced tea shielded from the sun. Upgrades and highlights are too numerous to list however all information readily available when you visit the property. Close to all level schools which offer International Baccalaureate programs. Low utility rates, no HOA dues, many convenient options for shopping and dining. This home is located on an interior lot situated on a circle (off the main streets) keeping traffic levels and sounds down; another feature of the location is that it's across from development's very own park & playground with several other parks nearby including 2 dog parks and sand volleyball court available ... Call for appointment.
Location
State CA
County Riverside
Area 308 - La Quinta North Of Hwy 111, Indian Springs
Interior
Interior Features Separate/Formal Dining Room, High Ceilings, Primary Suite
Heating Central, Forced Air, Natural Gas
Cooling Central Air, Gas
Flooring Tile
Fireplaces Type Great Room, See Through
Fireplace Yes
Appliance Dishwasher, Gas Range, Microwave, Refrigerator, Water Heater
Exterior
Garage Direct Access, Driveway, Garage, Garage Door Opener, Other, On Street
Garage Spaces 3.0
Garage Description 3.0
Fence Block, Wrought Iron
Pool Electric Heat, In Ground
View Y/N Yes
View Mountain(s), Peek-A-Boo, Pool
Roof Type Concrete,Tile
Porch Covered, Enclosed
Attached Garage Yes
Total Parking Spaces 6
Private Pool Yes
Building
Lot Description Back Yard, Front Yard, Lawn, Landscaped, Level, Yard
Story 1
Entry Level One
Foundation Slab
Architectural Style Mediterranean
Level or Stories One
New Construction No
Schools
Elementary Schools Amelia Earhart
Middle Schools John Glenn
High Schools La Quinta
School District Desert Sands Unified
Others
Senior Community No
Tax ID 604412015
Acceptable Financing Cash, Cash to New Loan
Listing Terms Cash, Cash to New Loan
Financing Conventional
Special Listing Condition Standard
Read Less Info
Want to know what your home might be worth? Contact us for a FREE valuation!

Our team is ready to help you sell your home for the highest possible price ASAP

Bought with Rachel Mounce • Compass
GET MORE INFORMATION





