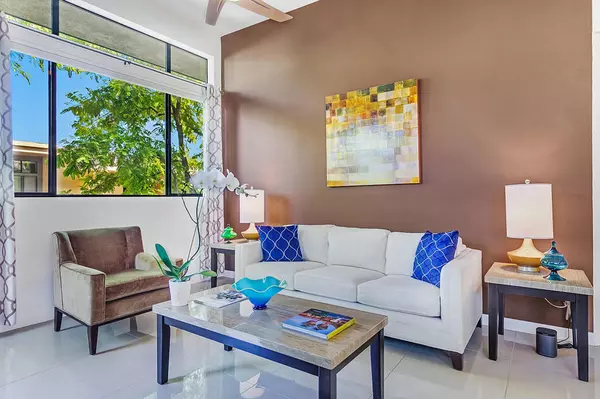For more information regarding the value of a property, please contact us for a free consultation.
Key Details
Sold Price $435,000
Property Type Condo
Sub Type Condominium
Listing Status Sold
Purchase Type For Sale
Square Footage 1,421 sqft
Price per Sqft $306
Subdivision Biltmore Colony
MLS Listing ID 219031930DA
Sold Date 12/17/19
Bedrooms 3
Full Baths 2
Condo Fees $358
HOA Fees $358/mo
HOA Y/N Yes
Year Built 2006
Lot Size 1,398 Sqft
Property Description
Well located in popular, gated Biltmore Colony, this rare upper level 3BR/2BA, 1421 sq. ft. corner unit boasts lots of windows, one large balcony off the LR, a small intimate patio off the MBR and plenty of privacy. There is also a rare two car side by side garage with direct access to the unit. Tastefully decorated in designer colors and finishes including porcelain flooring, lighter natural wood cabinetry, neutral quartz counter tops and glass backsplash in the kitchen. There is a large laundry room and professional closet organization system in the Master closet. The Biltmore Colony offers a gym, 3 pools and 2 spas, BBQ's, cabanas and a club house all on Fee land (you own the land) with low HOA fees ($359/mo) in South Palm Springs. The perfect lock and leave second/vacation home, full time residence or investment property. Don't wait, this rare upper level 3BR unit won't last!
Location
State CA
County Riverside
Area 334 - South End Palm Springs
Interior
Heating Forced Air
Fireplaces Type Living Room
Fireplace Yes
Appliance Dishwasher, Gas Cooktop, Microwave, Refrigerator
Exterior
Parking Features Garage, Garage Door Opener, Guest
Garage Spaces 2.0
Garage Description 2.0
Pool Community, In Ground
Community Features Gated, Pool
Amenities Available Clubhouse, Controlled Access, Fitness Center, Trash, Water
View Y/N Yes
View Mountain(s)
Attached Garage Yes
Total Parking Spaces 4
Private Pool Yes
Building
Story 2
Entry Level Two
Architectural Style Contemporary
Level or Stories Two
New Construction No
Others
HOA Name Palm Springs Management Group
Senior Community No
Tax ID 508371020
Security Features Fire Sprinkler System,Gated Community
Acceptable Financing Cash, Cash to New Loan, Conventional
Listing Terms Cash, Cash to New Loan, Conventional
Financing Conventional
Special Listing Condition Standard
Read Less Info
Want to know what your home might be worth? Contact us for a FREE valuation!

Our team is ready to help you sell your home for the highest possible price ASAP

Bought with William McCague • Morgan Brown Real Estate, Inc




