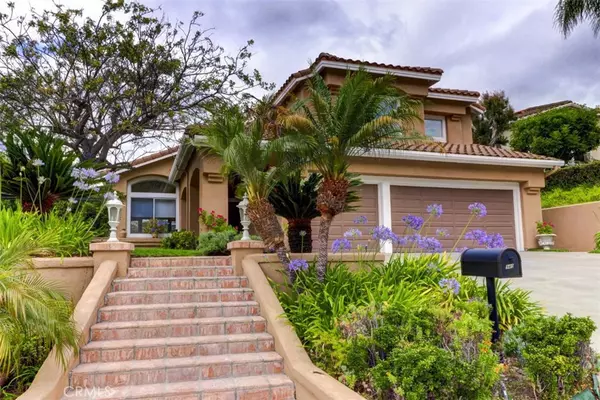For more information regarding the value of a property, please contact us for a free consultation.
Key Details
Sold Price $935,000
Property Type Single Family Home
Sub Type Single Family Residence
Listing Status Sold
Purchase Type For Sale
Square Footage 2,863 sqft
Price per Sqft $326
Subdivision Summit Springs (Smsp)
MLS Listing ID PW19147289
Sold Date 09/26/19
Bedrooms 5
Full Baths 4
Condo Fees $100
HOA Fees $100/mo
HOA Y/N Yes
Year Built 1991
Lot Size 8,123 Sqft
Property Description
Reduced! An elegant Mediterranean hilltop estate with breathtaking views. The bright, open and airy interior is augmented with high ceilings and designer window coverings. The floorplan presents 5 bedrooms and 4 baths. The downstairs bedroom is outfitted as an office with a built-in bookcase and an impressive wood crafted ceiling. The inviting family room has the ambiance of a fireplace and wired for surround sound. The kitchen is appointed with luscious dark wood cabinets and a contrasting hardwood floor. The contoured granite island top is a nice touch and sports a gourmet range. Cuisine may be presented in the formal dining room, at the breakfast nook with view and at the island. Atop the stylish staircase, a spacious master suite beckons. A stunning view, room to breathe, the fireplace adding a comfortable feeling , a huge walk-in closet, a bath with dual sink vanity and a tub, a separate shower and another fireplace. Other features include an indoor laundry room, 3-car garage with direct access and built-ins. The impressive landscaping extends to the backyard with a newer salt water pool with a beautiful waterfall and spa, enjoy your summer days . Highly-rated east Anaheim schools, nearby supermarkets, restaurants, movie screens and big box stores all make this a great place to live. Lowered for a fast sale.
Location
State CA
County Orange
Area 77 - Anaheim Hills
Rooms
Main Level Bedrooms 1
Interior
Interior Features Built-in Features, Breakfast Area, Ceiling Fan(s), Cathedral Ceiling(s), Separate/Formal Dining Room, High Ceilings, Recessed Lighting, Wood Product Walls, Wired for Sound, Bedroom on Main Level
Heating Forced Air
Cooling Central Air
Flooring Carpet, Wood
Fireplaces Type Family Room, Gas
Fireplace Yes
Appliance Dishwasher, Gas Cooktop, Microwave
Laundry Inside
Exterior
Parking Features Door-Multi, Driveway, Garage
Garage Spaces 3.0
Garage Description 3.0
Fence Block
Pool Fenced, In Ground, Private, Salt Water, Waterfall
Community Features Sidewalks
Utilities Available Electricity Connected, Natural Gas Connected, Phone Available, Sewer Connected
Amenities Available Other
View Y/N Yes
View Panoramic
Roof Type Shingle,Spanish Tile
Accessibility None
Attached Garage Yes
Total Parking Spaces 3
Private Pool Yes
Building
Lot Description Irregular Lot
Story Two
Entry Level Two
Foundation Slab
Sewer Sewer Tap Paid
Water Public
Level or Stories Two
New Construction No
Schools
School District Abc Unified
Others
HOA Name Summit Community
Senior Community No
Tax ID 35435110
Acceptable Financing Cash, Cash to New Loan
Listing Terms Cash, Cash to New Loan
Financing Conventional
Special Listing Condition Standard
Read Less Info
Want to know what your home might be worth? Contact us for a FREE valuation!

Our team is ready to help you sell your home for the highest possible price ASAP

Bought with Dawn Orlow-Townsend • BHHS CA Properties




