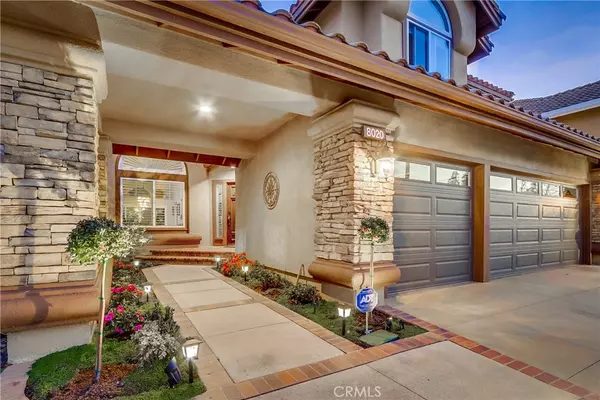For more information regarding the value of a property, please contact us for a free consultation.
Key Details
Sold Price $1,119,000
Property Type Single Family Home
Sub Type Single Family Residence
Listing Status Sold
Purchase Type For Sale
Square Footage 2,897 sqft
Price per Sqft $386
Subdivision Santa Rosa (Strs)
MLS Listing ID PW19041932
Sold Date 05/03/19
Bedrooms 4
Full Baths 3
Construction Status Turnkey
HOA Y/N No
Year Built 1989
Lot Size 5,776 Sqft
Property Description
TURNKEY!!! Spectacular Santiago Hills Pool home w/MAIN FLOOR BEDROOM located in the pristine community of Santa Rosa. Entertainers dream home with a pebble tec saltwater pool and spa complete heating and multicolor led lighting conrolled by your phone. Backyard also includes built-in BBQ,, covered patio, retractable awning, synthetic turf and extensive use of stacked stone. Impressive entry with cathedral ceilings, expansive windows, plantation shutters, and distressed hardwood flooring. Gourmet kitchen offers granite counters, six burner gas stovetop, double ovens, Bosch dishwasher, and an abundance of cabinet space. Main floor bedroom is used as home office but would be perfect for a guest bedroom or mother-in-law suite. Second floor has a Luxurious Master Suite with vaulted ceilings, huge walk in closet, separate soaking tub and walk-in shower. Also upstairs are two additional spacious bedrooms with mirrored wardrobes and additional full bathroom. Large laundry room with convenient washing sink. 3 car garage with built-in cabinetry. Walk to Award Winning Chapman Hills Elementary, Peters Canyon, Irvine Regional Park, Santiago Canyon College, shopping, dining and more.
Location
State CA
County Orange
Area 75 - Orange, Orange Park Acres E Of 55
Rooms
Main Level Bedrooms 1
Interior
Interior Features Breakfast Bar, Block Walls, Ceiling Fan(s), Cathedral Ceiling(s), Separate/Formal Dining Room, Eat-in Kitchen, Granite Counters, High Ceilings, Open Floorplan, Bedroom on Main Level, Primary Suite, Utility Room, Walk-In Closet(s)
Heating Central, Forced Air, Natural Gas, Zoned
Cooling Dual
Flooring Carpet, See Remarks, Stone, Wood
Fireplaces Type Family Room, Gas, Masonry
Fireplace Yes
Appliance 6 Burner Stove, Convection Oven, Double Oven, Dishwasher, Electric Oven, Disposal, Gas Range, Range Hood
Laundry Electric Dryer Hookup, Gas Dryer Hookup, Inside, Laundry Room
Exterior
Exterior Feature Awning(s), Barbecue, Lighting, Rain Gutters
Parking Features Concrete, Direct Access, Driveway, Garage Faces Front, Garage, Garage Door Opener
Garage Spaces 3.0
Garage Description 3.0
Fence Block
Pool Filtered, Gunite, Gas Heat, Heated, In Ground, Private, See Remarks, Salt Water
Community Features Curbs, Gutter(s), Street Lights, Sidewalks
Utilities Available Cable Connected, Electricity Connected, Natural Gas Connected, Phone Connected, Sewer Connected, Water Connected
View Y/N Yes
View Pond
Roof Type Concrete
Porch Concrete, Covered, Lanai
Attached Garage Yes
Total Parking Spaces 3
Private Pool Yes
Building
Lot Description Back Yard, Front Yard, Landscaped, Sprinkler System, Yard
Faces North
Story Two
Entry Level Two
Foundation Slab
Sewer Public Sewer
Water Public
Architectural Style Contemporary
Level or Stories Two
New Construction No
Construction Status Turnkey
Schools
Elementary Schools Chapman Hills
Middle Schools Santiago
High Schools El Modena
School District Orange Unified
Others
Senior Community No
Tax ID 50403201
Security Features Security System,Carbon Monoxide Detector(s)
Acceptable Financing Cash, Cash to New Loan
Listing Terms Cash, Cash to New Loan
Financing Conventional
Special Listing Condition Standard
Read Less Info
Want to know what your home might be worth? Contact us for a FREE valuation!

Our team is ready to help you sell your home for the highest possible price ASAP

Bought with Mackenzie Mulder • Keller Williams Realty-Studio
GET MORE INFORMATION





