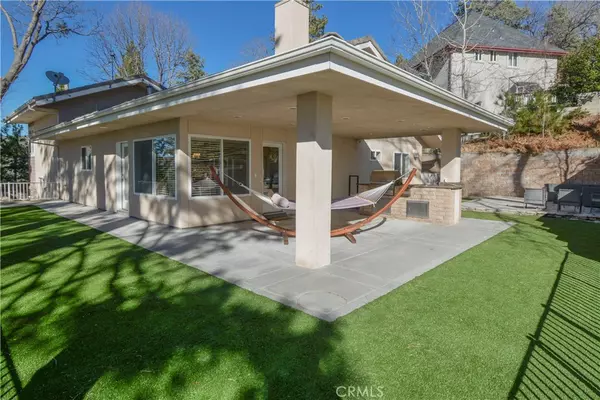For more information regarding the value of a property, please contact us for a free consultation.
Key Details
Sold Price $419,000
Property Type Single Family Home
Sub Type Single Family Residence
Listing Status Sold
Purchase Type For Sale
Square Footage 1,908 sqft
Price per Sqft $219
MLS Listing ID EV19020399
Sold Date 03/13/19
Bedrooms 3
Full Baths 2
HOA Y/N No
Year Built 2002
Lot Size 7,562 Sqft
Property Description
Off mountain luxuries at an on mountain price! This Enchanted forest home is custom in almost every way - featuring an artisan stone staircase from street, heated driveway (never shovel again!), & a gated dog run which doubles as xtra parking. Thoughtfully laid out interior with every square foot put to good use - bright & open floor plan with kitchen opening to living & dining areas. Lots of storage & build-ins. Spacious kitchen with ample cabinets, granite countertops, stainless steel appliances, & double ovens. Large kitchen island (seats 6) with prep sink. An entertainer's delight with a showpiece RAIS Scandinavian high efficiency wood stove. Master a few steps up with spacious closets, & custom built-in organization in master. Master bath equipped with heated tile floors, glass shower, and deep soaking tub. 2nd bath also features heated tile floors. SmartHome features including Nest internet connected thermostat, internet connected heated driveway (turn on & off from your phone), and in-ceiling speakers in main area, master br, and outdoors covered patio. Low-fenced backyard keeps kids & pets in but doesn't obstruct views - see Catalina on a clear afternoon! Large (250 sq. ft.) stone pad for entertaining. Covered outdoor kitchen w/ granite countertops, build-in gas grill, 2 burner outdoor stovetop and prep sink. Hardy construction, stacked stone on front & sides, 30 yr concrete shingles, new hardwood (bamboo) flooring w/ 50 yr warranty. Many more quality features.
Location
State CA
County San Bernardino
Area 288 - Running Springs
Zoning HT/RS-10M
Rooms
Main Level Bedrooms 2
Interior
Interior Features Breakfast Bar, Built-in Features, Cathedral Ceiling(s), Central Vacuum, Granite Counters, Open Floorplan, Pantry, Wired for Sound, Bedroom on Main Level, Primary Suite, Walk-In Closet(s)
Heating Central, Forced Air, Natural Gas
Cooling None
Flooring Bamboo, Tile
Fireplaces Type Free Standing, Wood Burning
Fireplace Yes
Appliance Double Oven, Dishwasher, Disposal, Gas Oven, Gas Range, Gas Water Heater, Indoor Grill, Microwave, Refrigerator, Range Hood, Dryer, Washer
Laundry Washer Hookup, Gas Dryer Hookup, Inside, Laundry Room
Exterior
Exterior Feature Barbecue, Lighting
Parking Features Concrete, Driveway Up Slope From Street, Garage Faces Front
Garage Spaces 2.0
Garage Description 2.0
Pool None
Community Features Near National Forest
Utilities Available Electricity Connected, Natural Gas Connected, Sewer Connected, Water Connected
View Y/N Yes
View Catalina, City Lights, Valley, Trees/Woods
Roof Type Concrete,Shingle
Porch Covered, Open, Patio, Stone
Attached Garage Yes
Total Parking Spaces 2
Private Pool No
Building
Lot Description Level, Sloped Up
Story 1
Entry Level One,Multi/Split
Sewer Public Sewer
Water Public
Architectural Style Custom
Level or Stories One, Multi/Split
New Construction No
Schools
School District Rim Of The World
Others
Senior Community No
Tax ID 0296342100000
Acceptable Financing Cash to New Loan
Listing Terms Cash to New Loan
Financing Cash to New Loan
Special Listing Condition Standard
Read Less Info
Want to know what your home might be worth? Contact us for a FREE valuation!

Our team is ready to help you sell your home for the highest possible price ASAP

Bought with JAIME BRANDON • MOUNTAIN TOP PRODUCERS REALTY




