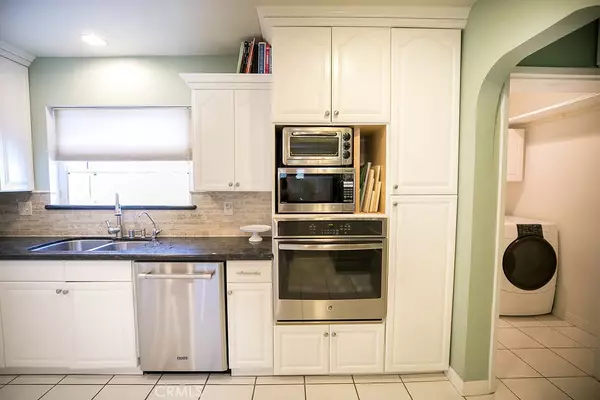For more information regarding the value of a property, please contact us for a free consultation.
Key Details
Sold Price $690,000
Property Type Single Family Home
Sub Type Single Family Residence
Listing Status Sold
Purchase Type For Sale
Square Footage 1,854 sqft
Price per Sqft $372
Subdivision ,Unknown
MLS Listing ID PW18165174
Sold Date 08/20/18
Bedrooms 4
Full Baths 2
Construction Status Additions/Alterations,Building Permit,Updated/Remodeled
HOA Y/N No
Year Built 1949
Property Description
Beautifully updated single story 4 bed 2 bath home with entertainers backyard on a tree lined street. Master bedroom suite has walk in closet, large soaking tub, separate large walk in shower, second closet in the bathroom, & sliding glass door to the covered and screened back patio. Two oversized secondary bedrooms are grouped on the opposite side of the home with hall bath that has single sink and large walk in shower. The fourth oversized bedroom is separate from the rest (perfect for guest room, office, or a bonus room) and has vaulted ceilings, a walk in closet, and great natural light. The large kitchen offers an island and breakfast bar with dual sided seating for 6 or more with separate laundry room is just off the kitchen. The great room off the kitchen features a large family room and dining area perfect for entertaining. The backyard has three separate seating areas: a covered and screened back patio, newly refinished deck with seating area and lush colorful plants, putting green, and secondary covered seating area on the side yard. Two car garage is detached and is accessed by alley. Please don't forget to watch the listing video!
Location
State CA
County Orange
Area 83 - Fullerton
Rooms
Main Level Bedrooms 4
Interior
Interior Features Beamed Ceilings, Breakfast Bar, Block Walls, Separate/Formal Dining Room, Granite Counters, Open Floorplan, All Bedrooms Down, Bedroom on Main Level, Main Level Primary, Primary Suite, Walk-In Closet(s)
Cooling Central Air
Flooring Wood
Fireplaces Type None
Fireplace No
Appliance Built-In Range, Convection Oven, Dishwasher, Disposal, Gas Range, Water To Refrigerator, Water Heater
Laundry Inside, Laundry Room
Exterior
Exterior Feature Awning(s)
Parking Features Door-Multi, Direct Access, Garage, Garage Faces Rear, See Remarks
Garage Spaces 2.0
Garage Description 2.0
Fence Block
Pool None
Community Features Gutter(s), Storm Drain(s), Sidewalks
Utilities Available Cable Available, Electricity Connected, Phone Connected, Sewer Connected, Water Connected
View Y/N No
View None
Roof Type Shingle
Accessibility Safe Emergency Egress from Home
Porch Rear Porch, Deck, Screened
Attached Garage No
Total Parking Spaces 2
Private Pool No
Building
Lot Description Back Yard, Front Yard, Lawn, Sprinkler System, Street Level
Faces North
Story 1
Entry Level One
Foundation Raised
Sewer Public Sewer
Water Public
Level or Stories One
New Construction No
Construction Status Additions/Alterations,Building Permit,Updated/Remodeled
Schools
Elementary Schools Fern
Middle Schools Parks
High Schools Sunny Hills
School District Fullerton Joint Union High
Others
Senior Community No
Tax ID 03112404
Security Features Carbon Monoxide Detector(s),Smoke Detector(s)
Acceptable Financing Cash, Conventional, FHA, VA Loan
Listing Terms Cash, Conventional, FHA, VA Loan
Financing Conventional
Special Listing Condition Standard
Read Less Info
Want to know what your home might be worth? Contact us for a FREE valuation!

Our team is ready to help you sell your home for the highest possible price ASAP

Bought with Maury Oglevie • T.N.G. Real Estate Consultants




