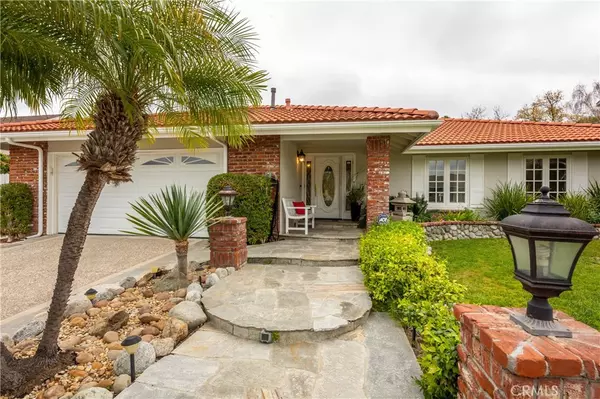For more information regarding the value of a property, please contact us for a free consultation.
Key Details
Sold Price $936,000
Property Type Single Family Home
Sub Type Single Family Residence
Listing Status Sold
Purchase Type For Sale
Square Footage 1,425 sqft
Price per Sqft $656
Subdivision La Paz (South) (Lp)
MLS Listing ID PW21077130
Sold Date 05/24/21
Bedrooms 3
Full Baths 2
Condo Fees $21
Construction Status Turnkey
HOA Fees $21/mo
HOA Y/N No
Year Built 1967
Lot Size 6,534 Sqft
Property Description
When you pull up to this beautiful home, you will notice the well manicured landscape, and stone walkway to the front porch. The entry way is located in the center of the home with wood floors that invite you into the living room, with views into the large and spacious backyard. The living room features a fabulous fireplace and connects to the dining room, and kitchen. The open chefs kitchen has granite counters and lots of windows for wonderful natural light and access to the yard. In the kitchen you will enjoy a breakfast bar that flows into the dining room, and a large bay window with cushioned seating. Off the living room is a den, (easily converted back to third bedroom) with a French door entryway, wood floors continue in the den and down the hallway to the other two bedrooms and guest bathroom. The second bedroom has a custom built-in desk, and wall unit perfect for an office if needed. You can access the guest bathroom from the bedroom and hallway. The master bedroom has a large sliding glass door to the backyard and lots of closet space with an attached master bathroom. The bathroom has a walk in shower with beautiful tile that continues to the countertop. The home has crown molding throughout, and features a large backyard, with a custom shed that has been finished, and has electricity for additional conveniences. Lots of additional storage in the garage with built in cabinets. This home is centrally located in southern Orange County, with easy access to the 5/405/73/241 freeways and toll roads. This is a family friendly neighborhood that is well established, with beautifully keep homes and parks close by. The Mission Viejo Company, planned for safe and beautiful neighborhoods, with curvilinear street patterns that follow the natural contours of the beautiful surrounding land. The public library and lots of wonderful restaurants and shopping centers, are conveniently located close by. Award winning schools are located within walking distance. This beautiful home is located in one of south counties most desirable areas. Please contact me directly for appointments.
Location
State CA
County Orange
Area Ms - Mission Viejo South
Zoning R-1
Rooms
Main Level Bedrooms 3
Ensuite Laundry Gas Dryer Hookup
Interior
Interior Features Built-in Features, Ceiling Fan(s), Crown Molding, Granite Counters, Storage, Tile Counters, All Bedrooms Down, Bedroom on Main Level, Main Level Master
Laundry Location Gas Dryer Hookup
Heating Forced Air
Cooling Central Air
Flooring Wood
Fireplaces Type Living Room
Fireplace Yes
Appliance Dishwasher, Electric Range, Gas Range, Microwave, Water Heater
Laundry Gas Dryer Hookup
Exterior
Garage Driveway, Garage Faces Front
Garage Spaces 2.0
Garage Description 2.0
Fence Block, Wood
Pool None
Community Features Curbs, Lake, Storm Drain(s), Street Lights, Sidewalks
Utilities Available Electricity Connected, Natural Gas Connected, Sewer Connected, Water Connected
View Y/N No
View None
Roof Type Tile
Porch Concrete
Parking Type Driveway, Garage Faces Front
Attached Garage Yes
Total Parking Spaces 2
Private Pool No
Building
Lot Description Back Yard, Front Yard, Sprinklers In Rear, Sprinklers In Front, Lawn, Landscaped, Sprinkler System, Street Level
Story 1
Entry Level One
Foundation Slab
Sewer Public Sewer
Water Public
Architectural Style Traditional
Level or Stories One
New Construction No
Construction Status Turnkey
Schools
Elementary Schools Linda Vista
Middle Schools La Paz
High Schools Mission Viejo
School District Saddleback Valley Unified
Others
HOA Name Lake Mission Viejo Association
Senior Community No
Tax ID 78425302
Security Features Carbon Monoxide Detector(s),Smoke Detector(s)
Acceptable Financing Cash, Conventional, FHA, VA Loan
Listing Terms Cash, Conventional, FHA, VA Loan
Financing Cash to New Loan
Special Listing Condition Standard
Read Less Info
Want to know what your home might be worth? Contact us for a FREE valuation!

Our team is ready to help you sell your home for the highest possible price ASAP

Bought with Trevor Phelps • Redfin
GET MORE INFORMATION





