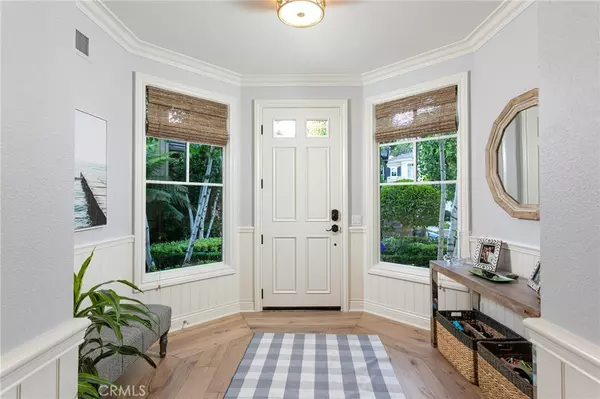For more information regarding the value of a property, please contact us for a free consultation.
Key Details
Sold Price $2,525,000
Property Type Single Family Home
Listing Status Sold
Purchase Type For Sale
Square Footage 3,100 sqft
Price per Sqft $814
Subdivision Balboa (One Ford Road) (Ofbb)
MLS Listing ID OC21116413
Sold Date 06/30/21
Bedrooms 4
Full Baths 3
Half Baths 1
Condo Fees $670
Construction Status Turnkey
HOA Fees $670/mo
HOA Y/N Yes
Year Built 2001
Lot Size 3,920 Sqft
Property Description
With a Colonial-style exterior and a luxurious interior bursting with upgrades, this home is the perfect blend of coastal modern comforts and classic style. A striking red door welcomes you, inviting you to step inside and discover a world of elegance and luxury you’ll be proud to call your own. You can relax by the fireplace in the living room before stepping through the French doors to the covered porch where you can gather with friends and take in views of the tree-lined street. The home chef is treated to an exquisite kitchen with a built-in Subzero refrigerator and stainless Viking appliances. A spacious family room with custom built-in cabinets and an entertainment center is ready for you to indulge in downtime with your favorite people. The bedrooms are all plush and comfortable with a stunning owner’s suite complete with a nook and a luxe ensuite featuring a large walk-in closet. A fourth bedroom and bathroom is accessible by a separate staircase still within the home. The list of features is long and impressive with inclusions such as a new Control4 audio and video system, white oak flooring, new furnace and A/C, LED lighting and fresh paint throughout. Your new home is set on an elevated lot within the guard-gated community of One Ford Road. Residents of this exclusive community are treated to a host of world-class amenities including 24-hour guarded gates, two sparkling pools, a rose garden and frog pond, plus a clubhouse and many organized events including a children’s swim team. For anyone who likes to stay active, there are putting greens and a state-of-the-art fitness center, plus a croquet park and basketball and volleyball courts. All of this is located just minutes from a wonderful range of shopping, dining and entertainment, plus the pristine sands of the beach and freeways for a quick commute.
Location
State CA
County Orange
Area Nv - East Bluff - Harbor View
Interior
Interior Features Built-in Features, Crown Molding, High Ceilings, Multiple Staircases, Paneling/Wainscoting, Smart Home, Wired for Data, Wired for Sound, All Bedrooms Up, Walk-In Closet(s)
Heating Central, Fireplace(s), Natural Gas, Zoned
Cooling Central Air, Electric, Zoned
Flooring Carpet, Tile, Wood
Fireplaces Type Living Room
Fireplace Yes
Appliance Gas Cooktop, Microwave, Refrigerator
Laundry Washer Hookup, Electric Dryer Hookup, Gas Dryer Hookup, Inside, Laundry Room
Exterior
Exterior Feature Barbecue, Lighting, Rain Gutters
Parking Features Door-Multi, Garage, Garage Door Opener, Private, Garage Faces Rear, Storage
Garage Spaces 3.0
Garage Description 3.0
Fence Wood
Pool Community, Heated, In Ground, Lap, Association
Community Features Curbs, Gutter(s), Street Lights, Suburban, Sidewalks, Gated, Park, Pool
Utilities Available Cable Connected, Electricity Connected, Natural Gas Connected, Phone Connected
Amenities Available Call for Rules, Clubhouse, Controlled Access, Sport Court, Fitness Center, Fire Pit, Maintenance Grounds, Meeting Room, Management, Meeting/Banquet/Party Room, Barbecue, Picnic Area, Playground, Pool, Pets Allowed, Recreation Room, Guard, Security
View Y/N No
View None
Roof Type Concrete
Accessibility None
Porch Concrete, Covered, Front Porch, Stone
Attached Garage Yes
Total Parking Spaces 3
Private Pool No
Building
Lot Description Landscaped, Near Park, Sprinklers Timer, Sprinklers On Side, Sprinkler System, Zero Lot Line
Faces North
Story 2
Entry Level Two
Foundation Slab
Sewer Public Sewer
Water Public
Architectural Style Cape Cod, Colonial, Traditional
Level or Stories Two
New Construction No
Construction Status Turnkey
Schools
Elementary Schools Lincoln
Middle Schools Corona Del Mar
High Schools Corona Del Mar
School District Newport Mesa Unified
Others
HOA Name One Ford Road Community Association
Senior Community No
Tax ID 44248169
Security Features Closed Circuit Camera(s),Carbon Monoxide Detector(s),Fire Detection System,Gated with Guard,Gated Community,Gated with Attendant,Key Card Entry,Smoke Detector(s),Security Guard
Acceptable Financing Cash to New Loan
Listing Terms Cash to New Loan
Financing Cash to New Loan
Special Listing Condition Standard
Read Less Info
Want to know what your home might be worth? Contact us for a FREE valuation!

Our team is ready to help you sell your home for the highest possible price ASAP

Bought with Lindzee Lane O'Brien • First Team Estates
GET MORE INFORMATION





