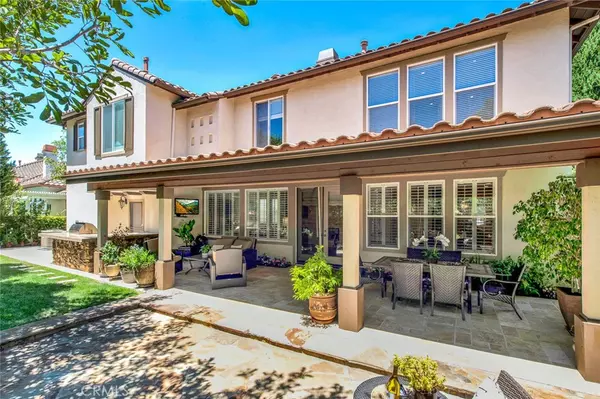For more information regarding the value of a property, please contact us for a free consultation.
Key Details
Sold Price $2,150,000
Property Type Single Family Home
Sub Type Single Family Residence
Listing Status Sold
Purchase Type For Sale
Square Footage 4,248 sqft
Price per Sqft $506
Subdivision Madrid (Madr)
MLS Listing ID PW21157884
Sold Date 09/20/21
Bedrooms 6
Full Baths 5
Condo Fees $75
HOA Fees $75/mo
HOA Y/N Yes
Year Built 1999
Lot Size 7,653 Sqft
Property Description
Welcome to 2308 Pieper Lane, a Turn-Key Home Located in the 24-Hour Guard Gated Township Community in Tustin Ranch. This Immaculate Home Enjoys Six Bedrooms, Five Bathrooms (One Bedroom and Full Bathroom Located on the Main Floor), Bonus Room, Office Nook, and Custom Upgrades Throughout. Upon Entry, You are Greeted with Custom Marble Flooring, Soaring Ceilings, Ample Natural Light, and French Door Access to the Courtyard. The Gourmet Kitchen Showcases Stainless Steel Appliances, Built-In SubZero Refrigerator, Six Burner Stove, Large Island with Seating, and Pantry. The Kitchen Opens to the Family Room with Backyard Access, Built-In Cabinets, and Stone Fireplace. The Expansive Master Suite Has a Cozy Fireplace, Built-In Cabinets, Wet Bar, Dual Vanities, Walk-In Closet, Walk-In Shower, and Separate Tub. The Backyard is Designed for Entertaining with Lush Landscaping, Stone Patio, Stone Fireplace, Built-In BBQ, Grass Area, and Multiple Seating Areas. Three Car Garage with Built-In Cabinets and Additional Parking in the Porte-Cochere. Award Winning Tustin Unified Schools: Ladera Elementary, Pioneer Middle, and Beckman High. Close to Tustin Ranch Golf Course, Tustin/Irvine Marketplace, The District, and Hiking/Biking Trails at Peters Canyon Park. Easy Access to 5/55 Freeways and 241/261 Toll Roads. 2308 Pieper Lane is a Must See!
Location
State CA
County Orange
Area 89 - Tustin Ranch
Rooms
Main Level Bedrooms 1
Ensuite Laundry Inside, Laundry Room, Upper Level
Interior
Interior Features Wet Bar, Breakfast Bar, Balcony, Ceiling Fan(s), Crown Molding, Separate/Formal Dining Room, Pantry, Recessed Lighting, Bedroom on Main Level, Jack and Jill Bath, Primary Suite, Walk-In Pantry, Walk-In Closet(s)
Laundry Location Inside,Laundry Room,Upper Level
Heating Central
Cooling Central Air
Flooring Carpet, Stone, Tile, Wood
Fireplaces Type Family Room, Primary Bedroom, Outside
Fireplace Yes
Appliance 6 Burner Stove, Dishwasher, Microwave, Refrigerator, Water Softener
Laundry Inside, Laundry Room, Upper Level
Exterior
Exterior Feature Awning(s), Barbecue
Garage Door-Multi, Direct Access, Driveway, Garage
Garage Spaces 3.0
Garage Description 3.0
Pool None
Community Features Curbs, Sidewalks, Gated
Amenities Available Guard
View Y/N No
View None
Porch Patio
Parking Type Door-Multi, Direct Access, Driveway, Garage
Attached Garage Yes
Total Parking Spaces 6
Private Pool No
Building
Lot Description Back Yard, Lawn, Landscaped, Yard
Story 2
Entry Level Two
Sewer Public Sewer
Water Public
Level or Stories Two
New Construction No
Schools
Elementary Schools Ladera
Middle Schools Pioneer
High Schools Beckman
School District Tustin Unified
Others
HOA Name Madrid at Tustin
Senior Community No
Tax ID 50127156
Security Features Gated with Guard,Gated Community,Security Guard
Acceptable Financing Cash, Cash to New Loan
Listing Terms Cash, Cash to New Loan
Financing Conventional
Special Listing Condition Standard
Read Less Info
Want to know what your home might be worth? Contact us for a FREE valuation!

Our team is ready to help you sell your home for the highest possible price ASAP

Bought with CHURONG TAN • B. WILLIAM REAL ESTATE
GET MORE INFORMATION





