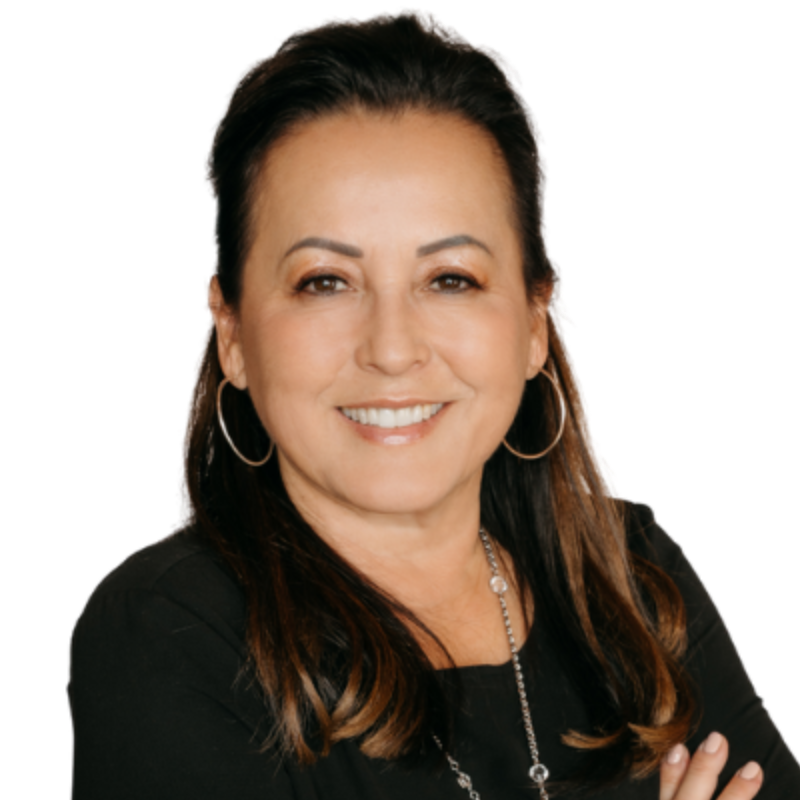For more information regarding the value of a property, please contact us for a free consultation.
Key Details
Sold Price $775,000
Property Type Single Family Home
Sub Type SingleFamilyResidence
Listing Status Sold
Purchase Type For Sale
Square Footage 1,805 sqft
Price per Sqft $429
Subdivision Custom Newhall 1 (Cnew1)
MLS Listing ID SR21173753
Sold Date 09/23/21
Bedrooms 4
Full Baths 2
Construction Status UpdatedRemodeled,Turnkey
HOA Y/N No
Year Built 1965
Lot Size 7,418 Sqft
Property Sub-Type SingleFamilyResidence
Property Description
An enchanted retreat awaits you on the secluded cul-de-sac in Newhall. Presenting a spacious one story home outside the boundaries of suburbia, yet convenient to everything! From the swing on the front porch entry to the huge redwood deck in the backyard, and inside the style is distinctive and comfortable. Open concept floorplan! Kitchen is large and inviting with granite counters, beautiful cabinetry with pull-out shelves, 2 lazy susans in the corner cabinets, a pull-out pantry, tumbled backsplash, 5 burner range and a large island with even more storage. Between the kitchen and the living room is a family room / dining room with brick fireplace. Recessed lighting glows throughout. Both bathrooms have showers with floor to ceiling tile. Master suite is quite large with walk-in closet and French doors opening to the wood deck. The ensuite is spa-like with separate sink areas, jetted tub, and large shower with two shower heads. The expansive wood deck is great for entertaining and has a built-in JennAire BBQ as well. Relaxed and comfortable, this house is a lovely home. While you feel miles away, you are blocks away from shopping, restaurants, entertainment, and I-5 fwy.
Location
State CA
County Los Angeles
Area New1 - Newhall 1
Zoning SCUR2
Rooms
Main Level Bedrooms 4
Interior
Interior Features BuiltinFeatures, CeilingFans, CrownMolding, OpenFloorplan, RecessedLighting, AllBedroomsDown, BedroomonMainLevel, MainLevelMaster, WalkInClosets
Heating Central
Cooling CentralAir
Flooring Carpet, Tile, Vinyl
Fireplaces Type FamilyRoom, RaisedHearth
Fireplace Yes
Appliance Dishwasher, Disposal, GasRange, Microwave, Refrigerator
Laundry LaundryRoom
Exterior
Exterior Feature Barbecue
Parking Features DirectAccess, Garage, GarageDoorOpener, OnStreet
Garage Spaces 2.0
Garage Description 2.0
Fence Block, Wood
Pool None
Community Features Foothills
View Y/N No
View None
Roof Type Composition
Porch Deck, FrontPorch, Wood
Attached Garage Yes
Total Parking Spaces 2
Private Pool No
Building
Lot Description BackYard, CulDeSac, SlopedDown, FrontYard, Garden
Faces East
Story 1
Entry Level One
Foundation Slab
Sewer SepticTank
Water Public
Level or Stories One
New Construction No
Construction Status UpdatedRemodeled,Turnkey
Schools
School District William S. Hart Union
Others
Senior Community No
Tax ID 2829021007
Acceptable Financing Cash, Conventional
Listing Terms Cash, Conventional
Financing Conventional
Special Listing Condition Standard
Read Less Info
Want to know what your home might be worth? Contact us for a FREE valuation!

Our team is ready to help you sell your home for the highest possible price ASAP

Bought with Levis Pasco Obando • Pinnacle Estate Properties


