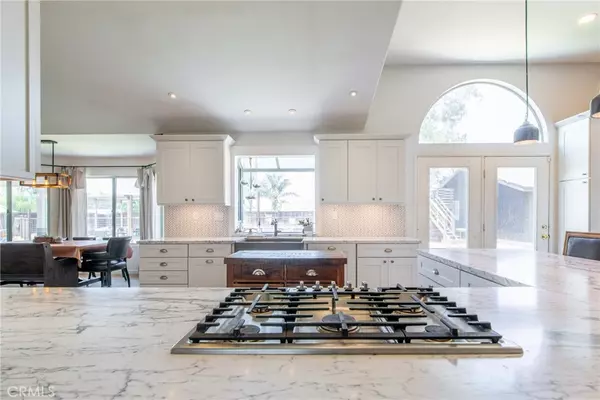For more information regarding the value of a property, please contact us for a free consultation.
Key Details
Sold Price $618,000
Property Type Single Family Home
Sub Type Single Family Residence
Listing Status Sold
Purchase Type For Sale
Square Footage 2,614 sqft
Price per Sqft $236
MLS Listing ID SW21133094
Sold Date 10/01/21
Bedrooms 4
Full Baths 2
Half Baths 1
Construction Status Updated/Remodeled,Turnkey
HOA Y/N Yes
Year Built 1992
Lot Size 0.480 Acres
Property Description
Goldilocks would call it JUST RIGHT! We list many homes each year and each one is special, but there are probably only one or two we fall in love with - the ones where everything is just right. This is a house that gives me goosebumps walking through it. 29198 Slumpstone St, is a GORGEOUS single-story POOL home with a spacious OPEN floor plan. As you enter the double doors to the home you will notice TONS of upgrades, LARGE open Living room has laminate wood flooring and shiplap. Honed MARBLE, backsplash, stainless steel appliances, farm sink, and vaulted ceilings in the spacious OPEN modern kitchen. Separate dining area that opens into the Family room and rock fireplace. Remodeled bathrooms and big bedrooms on one side of the house. The separate private HUGE master features vaulted ceilings, a master retreat, fireplace and a barn door that leads into the NEW master bathroom. Entertainers' dream backyard features a pool, lounge area, workshop and play area.
Location
State CA
County Riverside
Area Srcar - Southwest Riverside County
Zoning R-A
Rooms
Other Rooms Barn(s), Workshop
Main Level Bedrooms 4
Ensuite Laundry Inside
Interior
Interior Features All Bedrooms Down
Laundry Location Inside
Heating Central
Cooling Central Air
Flooring Carpet, Laminate
Fireplaces Type Living Room
Fireplace Yes
Laundry Inside
Exterior
Garage RV Potential
Garage Spaces 3.0
Garage Description 3.0
Fence Wood
Pool Private
Community Features Rural, Sidewalks
Utilities Available Sewer Not Available
Amenities Available Other
View Y/N No
View None
Parking Type RV Potential
Attached Garage Yes
Total Parking Spaces 3
Private Pool Yes
Building
Lot Description 0-1 Unit/Acre
Story 1
Entry Level One
Sewer Septic Type Unknown
Water Public
Architectural Style Modern, Ranch
Level or Stories One
Additional Building Barn(s), Workshop
New Construction No
Construction Status Updated/Remodeled,Turnkey
Schools
School District Nuview Union
Others
HOA Name NA
Senior Community No
Tax ID 309341003
Acceptable Financing Cash, Conventional, FHA, Submit, VA Loan
Listing Terms Cash, Conventional, FHA, Submit, VA Loan
Financing Conventional
Special Listing Condition Standard
Read Less Info
Want to know what your home might be worth? Contact us for a FREE valuation!

Our team is ready to help you sell your home for the highest possible price ASAP

Bought with Ruth Daoust • Century 21 Preferred
GET MORE INFORMATION





