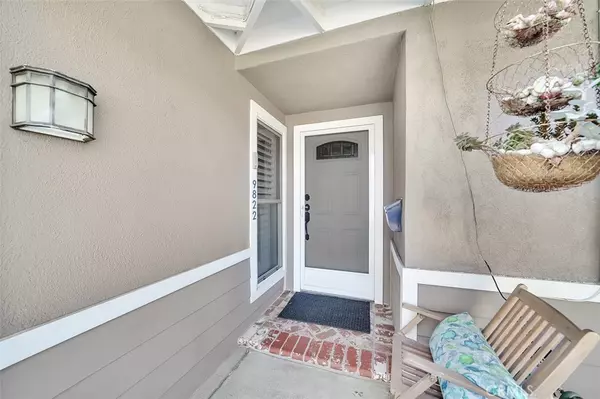For more information regarding the value of a property, please contact us for a free consultation.
Key Details
Sold Price $1,140,000
Property Type Single Family Home
Sub Type Single Family Residence
Listing Status Sold
Purchase Type For Sale
Square Footage 1,588 sqft
Price per Sqft $717
Subdivision Shorcrest (Shor)
MLS Listing ID OC21202814
Sold Date 10/20/21
Bedrooms 3
Full Baths 2
Construction Status Turnkey
HOA Y/N No
Year Built 1966
Lot Size 5,797 Sqft
Property Description
Absolutely Stunning, this Expanded and Upgraded Single Story Beach-Close Home Features a Completely Remodeled Kitchen With Natural Wood Craftsman-Style Cabinets, Granite Counter Tops, Stainless Steel Appliances (Gas Range, Microwave, Dishwasher), Deep Stainless Sinks, a Breakfast Bar with Chic Pendant Lights and Designer Tile Flooring that Extends Through to the Family Room that is Open to the Kitchen. Additional Upgrades Include: Central A/C, Dual Pane Windows, Custom Blinds, Plantation Shutters, Recessed Lighting, High Baseboards, Designer Paint, Ceiling Fans in All
Bedrooms, and Exquisite Hardwood Flooring in Entry, Livingroom, Hallway and All Bedrooms. It Includes an Oversized 2nd Bedroom, PLUS a Magnificent Master Suite with Vaulted Ceilings, Large Walk-In Closet, Private Slider to Lush Rear Yard, and a Luxurious Master Bathroom with His &
Her Sinks, Jacuzzi Tub, Walk-in Shower with Custom Tile Surrounds, Mosaic Glass Tile Inlay, and Clear Glass Enclosure. The Guest Bathroom Also Features Beautiful Tile Work with Glass Tile Inlay Surrounding the Tub/Shower Combination. The Private Backyard with Wrap-Around Lawn and Block Wall Fencing also has a Lovely Enclosed Patio with Brick Decking. This Home is Situated in a Highly Desired Neighborhood with all Award-Winning Schools - Hawes, Sowers, and Edison, Plus Close to Beach, Shopping & Dining. MASKS REQUIRED
Location
State CA
County Orange
Area 14 - South Huntington Beach
Rooms
Main Level Bedrooms 3
Interior
Interior Features Ceiling Fan(s), Cathedral Ceiling(s), Granite Counters, All Bedrooms Down, Bedroom on Main Level, Main Level Master
Heating Central
Cooling Central Air
Flooring Tile, Wood
Fireplaces Type Living Room
Fireplace Yes
Appliance Dishwasher, Gas Oven, Gas Range, Microwave
Laundry In Garage
Exterior
Garage Direct Access, Garage
Garage Spaces 2.0
Garage Description 2.0
Fence Block
Pool None
Community Features Curbs, Street Lights
Utilities Available Electricity Connected, Natural Gas Connected, Sewer Connected, Water Connected
View Y/N Yes
View Neighborhood
Roof Type Composition
Accessibility Safe Emergency Egress from Home
Porch Enclosed
Attached Garage Yes
Total Parking Spaces 2
Private Pool No
Building
Lot Description Back Yard, Lawn
Story 1
Entry Level One
Sewer Public Sewer
Water Public
Architectural Style Traditional
Level or Stories One
New Construction No
Construction Status Turnkey
Schools
Elementary Schools Hawes
Middle Schools Sowers
High Schools Edison
School District Huntington Beach Union High
Others
Senior Community No
Tax ID 15108307
Acceptable Financing Cash, Cash to New Loan, Conventional
Listing Terms Cash, Cash to New Loan, Conventional
Financing Conventional
Special Listing Condition Standard
Read Less Info
Want to know what your home might be worth? Contact us for a FREE valuation!

Our team is ready to help you sell your home for the highest possible price ASAP

Bought with Chris Moreno • Surterre Properties Inc.
GET MORE INFORMATION





