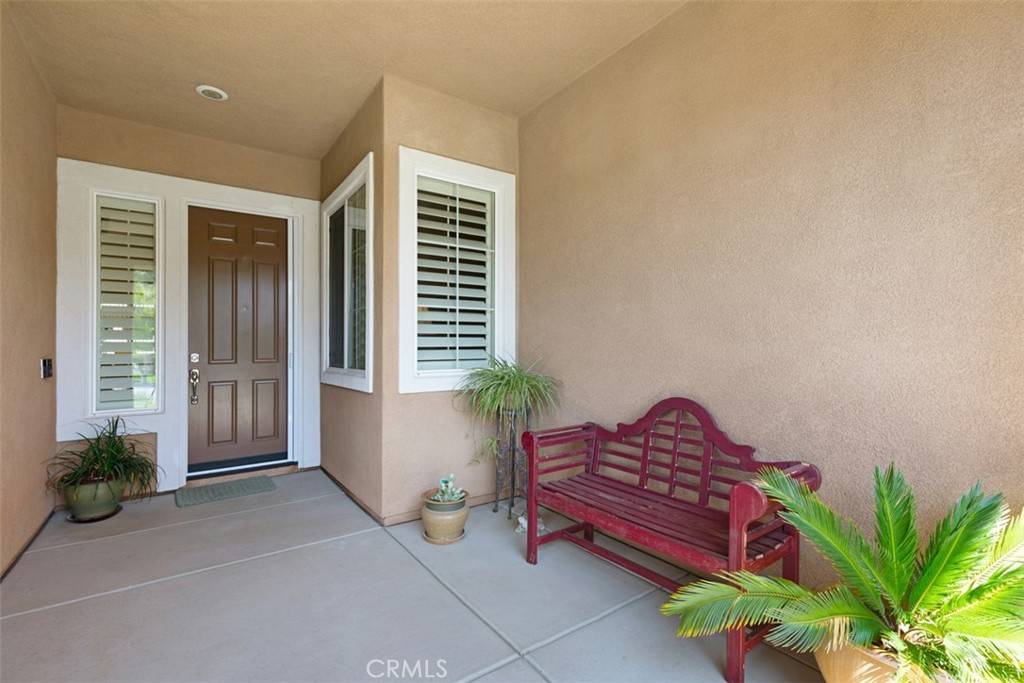For more information regarding the value of a property, please contact us for a free consultation.
Key Details
Sold Price $485,000
Property Type Single Family Home
Sub Type Single Family Residence
Listing Status Sold
Purchase Type For Sale
Square Footage 2,130 sqft
Price per Sqft $227
MLS Listing ID SW21238584
Sold Date 03/01/22
Bedrooms 3
Full Baths 2
Condo Fees $220
Construction Status Turnkey
HOA Fees $220/mo
HOA Y/N Yes
Year Built 2009
Lot Size 6,534 Sqft
Property Sub-Type Single Family Residence
Property Description
Stunning 2 bedroom & Den, 2 bath, 2,130 Sqft. home shows like a NEW Model home. Beautiful one level home with many amenities. White surround Gas Fireplace, crown molding, Tall & large baseboards, Country style Kitchen & Center Isle with sit up bar. Immaculate oversized garage, dual pane windows and doors. Patio access from Master Suite. Located across from private park and gazebo. Cul-de-sac home in a very quiet location. Walking Paseo will take you right to the large Clubhouse/Lodge where you can chose to swim in one of three swimming pools, workout, play pool, and enjoy the many 15 + clubs, dancing, pickle ball, Tennis, Hiking, quilting and much much more. This is a gorgeous home and additional driveway parking and curb street parking. Beautiful views of surrounding mountains, lakes close by, close to shopping, medical and services. New Costco going in close by. This is truly a luxurious community and home in Solera Diamond Valley 55 Community by Dell Webb. This home will not last long. Very affordable, for all you get. Residents are very active and some of the nicest people in the Country live here. Low HOA dues and your own private security guard. Many Veterans and a very Patriotic community. Please make note, the Den or Office can be used as an office. Just add a closet. Welcome home to this rarely listed San Joaquin model in the 55+ Solera Diamond Valley Community by Del Webb. This 2 bedroom, + Den, 2 bath, 2,130 Sqft. home with a den shows like a model home with many upgrades that include: Large tile floors, upgraded granite counter tops in kitchen, stainless steel appliances , upgraded cabinets in kitchen and baths, outside patio, crown molding and large baseboards, Plantation Shutters, ceiling fans and custom Dinning Chandelier, guest bedroom, master bedroom, and Den with double doors, which could be used as additional bedroom, (just add a closet). Finished oversized garage. Beautifully landscaped front & back. Stylish Country kitchen. The home feels and looks like a brand new home. Originals owners & Owned by a Construction Project Manager. Impeccable/stunning home!
Location
State CA
County Riverside
Area Srcar - Southwest Riverside County
Rooms
Main Level Bedrooms 2
Interior
Interior Features Breakfast Bar, Built-in Features, Ceiling Fan(s), Crown Molding, Separate/Formal Dining Room, Eat-in Kitchen, Granite Counters, High Ceilings, Open Floorplan, Pantry, Recessed Lighting, Primary Suite, Walk-In Closet(s)
Heating Central, Forced Air, Fireplace(s), Natural Gas
Cooling Central Air
Flooring Carpet, Tile
Fireplaces Type Family Room, Gas
Fireplace Yes
Appliance Built-In Range, Dishwasher, Gas Cooktop, Disposal, Gas Oven, Gas Range, Microwave, Water Heater
Laundry Inside, Laundry Room
Exterior
Exterior Feature Lighting, Rain Gutters
Parking Features Concrete, Direct Access, Door-Single, Driveway, Garage Faces Front, Garage, Private
Garage Spaces 2.0
Garage Description 2.0
Fence Vinyl
Pool Community, Gunite, Heated, In Ground, Association
Community Features Curbs, Gutter(s), Street Lights, Sidewalks, Pool
Utilities Available Cable Connected, Electricity Connected, Natural Gas Connected, Phone Connected, Sewer Connected, Underground Utilities, Water Connected
Amenities Available Bocce Court, Billiard Room, Clubhouse, Fitness Center, Game Room, Jogging Path, Meeting Room, Meeting/Banquet/Party Room, Outdoor Cooking Area, Barbecue, Picnic Area, Paddle Tennis, Pickleball, Pool, Recreation Room, Spa/Hot Tub, Security, Tennis Court(s)
View Y/N Yes
View Hills
Roof Type Concrete,Tile
Accessibility No Stairs
Porch Rear Porch, Concrete, Covered, Front Porch, Open, Patio, Porch
Total Parking Spaces 2
Private Pool No
Building
Lot Description Back Yard, Corners Marked, Cul-De-Sac, Front Yard, Sprinklers In Rear, Sprinklers In Front, Lawn, Level, Sprinkler System, Street Level, Yard
Story 1
Entry Level One
Foundation Concrete Perimeter, Slab
Sewer Public Sewer, Sewer Tap Paid
Water Public
Architectural Style Traditional
Level or Stories One
New Construction No
Construction Status Turnkey
Schools
Elementary Schools Winchester
Middle Schools Diamond Valley
High Schools West Valley
School District Hemet Unified
Others
HOA Name Solera Diamond Valley
Senior Community Yes
Tax ID 460380051
Security Features Smoke Detector(s)
Acceptable Financing Cash, Cash to New Loan, Conventional, FHA, Fannie Mae, Freddie Mac, Submit, VA Loan
Listing Terms Cash, Cash to New Loan, Conventional, FHA, Fannie Mae, Freddie Mac, Submit, VA Loan
Financing Conventional
Special Listing Condition Standard
Read Less Info
Want to know what your home might be worth? Contact us for a FREE valuation!

Our team is ready to help you sell your home for the highest possible price ASAP

Bought with PETER APODACA COLDWELL BANKER REALTY




