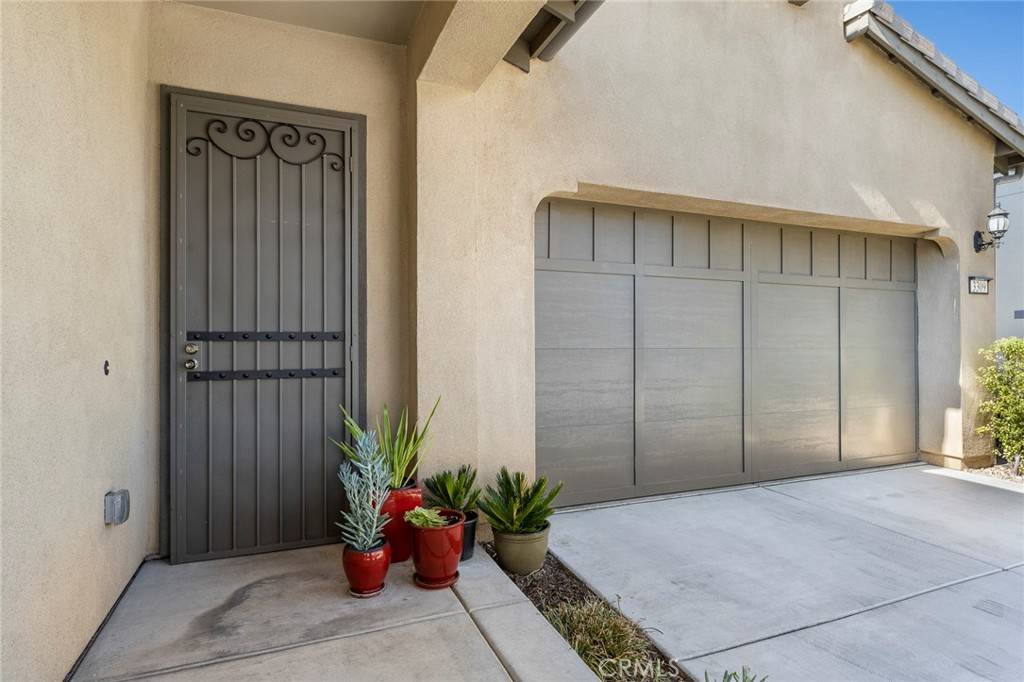For more information regarding the value of a property, please contact us for a free consultation.
Key Details
Sold Price $1,080,100
Property Type Condo
Sub Type Condominium
Listing Status Sold
Purchase Type For Sale
Square Footage 1,769 sqft
Price per Sqft $610
MLS Listing ID PW22025064
Sold Date 03/25/22
Bedrooms 3
Full Baths 3
Condo Fees $303
Construction Status Updated/Remodeled,Turnkey
HOA Fees $303/mo
HOA Y/N Yes
Year Built 2016
Property Sub-Type Condominium
Property Description
Come see this highly upgraded single story with upstairs bonus room in La Floresta's highly sought after Del Webb 55+ community of Solana at Buena Vida! Once you walk through the front door you will fall in love with this 3 bedroom, 3 bath beautiful home! This DETACHED condo has a bright and open floor plan with 10' ceilings, hardwood floors and lovely plantation shutters throughout. The spacious kitchen features quartz countertops, a large island with a farmhouse sink and breakfast bar seating. Stainless steel appliances include a 5 burner gas cooktop with hood, single oven range, microwave and dishwasher. The kitchen flows nicely into the spacious living and dining areas which is great for entertaining. The large master bedroom is light and bright and the ensuite bathroom features a large walk-in custom tile shower with no steps and dual sinks with plenty of counter space. The upstairs boasts an oversized secondary master suite/bonus room with a custom built-in dresser with split zoned AC/heating and can be closed off for privacy. The 3rd bedroom is perfect for an office or visiting guests and is located next to a full bathroom. The indoor laundry room is located off of the master bedroom for easy access. Sit back and enjoy the peaceful ambiance from the built-in BBQ, potted fountains and exquisite lighting for the evenings. If you have a furry family member, they will love the built-in doggy door leading out to a custom dog run that will help keep them safe from any wildlife. The 2 car garage with direct access has been upgraded with beautiful epoxy flooring and built-in storage. Also, the driveway has room to park two cars. A few of the other upgrades include a custom screen door for the front, a sliding screen door in the back, tankless water heater, built-in speakers in the living room and a tray ceiling in the master bedroom. Take a short walk down the street to enjoy the many amenities the Del Webb community has to offer, including a clubhouse, gym, pickleball court, swimming pool, sauna, outdoor grilling area and and a variety of activities. Come see this home before it's gone!
Location
State CA
County Orange
Area 86 - Brea
Rooms
Main Level Bedrooms 2
Interior
Interior Features Breakfast Bar, Ceiling Fan(s), Separate/Formal Dining Room, High Ceilings, Open Floorplan, Recessed Lighting, Entrance Foyer, Main Level Primary, Multiple Primary Suites, Primary Suite, Walk-In Closet(s)
Heating Central, Zoned
Cooling Central Air, Gas, Zoned
Flooring Carpet, Wood
Fireplaces Type None
Fireplace No
Appliance Dishwasher, Gas Cooktop, Gas Oven, Microwave, Water Heater
Laundry Inside, Laundry Room
Exterior
Exterior Feature Barbecue, Lighting
Parking Features Concrete, Door-Multi, Direct Access, Driveway, Garage Faces Front, Garage, Garage Door Opener
Garage Spaces 2.0
Garage Description 2.0
Fence Block, Excellent Condition
Pool Community, In Ground, Association
Community Features Biking, Dog Park, Hiking, Park, Storm Drain(s), Street Lights, Sidewalks, Pool
Utilities Available Cable Available, Electricity Connected, Natural Gas Connected, Water Connected
Amenities Available Clubhouse, Sport Court, Fitness Center, Fire Pit, Meeting/Banquet/Party Room, Barbecue, Picnic Area, Pickleball, Pool, Spa/Hot Tub
View Y/N Yes
View Mountain(s), Neighborhood
Roof Type Spanish Tile,Tile
Accessibility No Stairs, Accessible Doors
Porch Rear Porch, Patio
Total Parking Spaces 4
Private Pool No
Building
Lot Description 0-1 Unit/Acre
Story Two
Entry Level Two
Foundation Slab
Sewer Public Sewer
Water Private
Level or Stories Two
New Construction No
Construction Status Updated/Remodeled,Turnkey
Schools
School District Brea-Olinda Unified
Others
HOA Name Buena Vida MC
Senior Community Yes
Tax ID 93996703
Acceptable Financing Cash, Cash to New Loan, Conventional, Cal Vet Loan, 1031 Exchange, FHA
Listing Terms Cash, Cash to New Loan, Conventional, Cal Vet Loan, 1031 Exchange, FHA
Financing Cash to New Loan
Special Listing Condition Standard
Read Less Info
Want to know what your home might be worth? Contact us for a FREE valuation!

Our team is ready to help you sell your home for the highest possible price ASAP

Bought with Thayer Flynn SeaRock Real Estate




