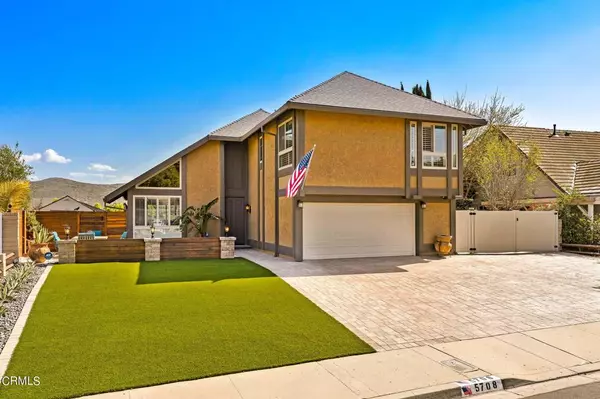For more information regarding the value of a property, please contact us for a free consultation.
Key Details
Sold Price $1,180,000
Property Type Single Family Home
Sub Type Single Family Residence
Listing Status Sold
Purchase Type For Sale
Square Footage 2,032 sqft
Price per Sqft $580
Subdivision Trailside - 2228
MLS Listing ID V1-11218
Sold Date 04/21/22
Bedrooms 4
Full Baths 3
Construction Status Updated/Remodeled,Turnkey
HOA Y/N No
Year Built 1977
Lot Size 7,649 Sqft
Property Description
This is truly one of a kind. No expense has been spared in the remodel of this beautiful home. From the beautiful custom cabinetry with top of the line built-ins to the 64 recessed lights...all with permits of course.The main floor features both travertine and high-end wood flooring. There are two living and dining areas. A true handicap full bath functions as a pool bath and guest bath. The circle stairway is complimented with night stair lighting.The beautiful Master suite has a little balcony - just right for morning coffee or sunset wine as you appreciate the mountain views out to the Conejo Grade. The Master bath has beautiful tile work and cedar lined walk-in closet. The secondary bedrooms are of generous size and feature the French Oak wood flooring as well.The rear yard beckons you to enjoy the lovely pool and spa for those warm summer days. Additionally, there is a lovely grass area for the kids or pets.The RV parking is hidden by vinyl gates and does not mar the landscape from front nor rear.The house is wired for CAT5, Smart Home equipped. Dual Zoned HVAC.The front yard has been redone with artificial turf, front patio and drought resistant landscape. All giving you more time to enjoy your home instead of spending time maintaining the yard! If you are looking for a true turnkey home in a wonderful family community with NO HOA, you will have found your home - it checks all the boxes.You truly have to see it to fully appreciate the transformation this owner has lovingly done over the past 6 years.Call Becky for your private tour (805)279-1668.
Location
State CA
County Ventura
Area Vc45 - Mission Oaks
Rooms
Other Rooms Shed(s)
Interior
Interior Features Built-in Features, Balcony, Ceiling Fan(s), Cathedral Ceiling(s), Dry Bar, Separate/Formal Dining Room, Eat-in Kitchen, High Ceilings, Open Floorplan, Stone Counters, Recessed Lighting, Unfurnished, Wired for Data, All Bedrooms Up, Entrance Foyer, Primary Suite, Walk-In Closet(s)
Heating Central, Forced Air, Fireplace(s), Natural Gas, Zoned
Cooling Central Air, Dual, Zoned, Attic Fan
Flooring Stone, Tile, Wood
Fireplaces Type Family Room, Gas Starter
Fireplace Yes
Appliance Dishwasher, Electric Oven, Gas Cooktop, Gas Water Heater, Microwave, Refrigerator, Range Hood, Vented Exhaust Fan, Water Heater
Laundry In Garage
Exterior
Exterior Feature Lighting, Rain Gutters
Parking Features Direct Access, Door-Single, Driveway, Garage, Garage Door Opener, RV Gated, RV Access/Parking, Side By Side
Garage Spaces 2.0
Garage Description 2.0
Fence Block, Wood
Pool Gas Heat, In Ground
Community Features Curbs, Street Lights, Sidewalks
Utilities Available Cable Available, Cable Connected, Electricity Available, Electricity Connected, Natural Gas Available, Phone Available, Sewer Connected, Underground Utilities, Water Connected
View Y/N Yes
View Mountain(s)
Roof Type Composition
Accessibility See Remarks
Porch Concrete, Covered, Open, Patio
Attached Garage Yes
Total Parking Spaces 2
Private Pool Yes
Building
Lot Description Drip Irrigation/Bubblers, Sprinklers In Rear, Yard
Story 2
Entry Level Two
Foundation Slab
Sewer Public Sewer
Water Public
Architectural Style Traditional
Level or Stories Two
Additional Building Shed(s)
Construction Status Updated/Remodeled,Turnkey
Others
Senior Community No
Tax ID 1710033085
Security Features Security System,Closed Circuit Camera(s),Carbon Monoxide Detector(s),Smoke Detector(s)
Acceptable Financing Cash, Conventional, FHA, VA Loan
Listing Terms Cash, Conventional, FHA, VA Loan
Financing VA
Special Listing Condition Standard
Read Less Info
Want to know what your home might be worth? Contact us for a FREE valuation!

Our team is ready to help you sell your home for the highest possible price ASAP

Bought with Laurette Henry • Pinnacle Estate Properties, Inc.




