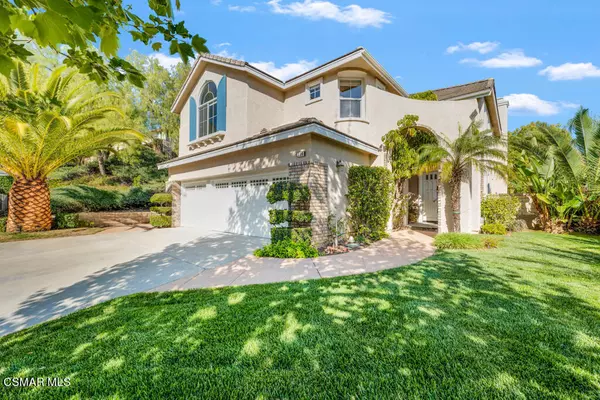For more information regarding the value of a property, please contact us for a free consultation.
Key Details
Sold Price $2,050,000
Property Type Single Family Home
Sub Type Single Family Residence
Listing Status Sold
Purchase Type For Sale
Square Footage 3,644 sqft
Price per Sqft $562
Subdivision Regency Hills-903 - 1006112
MLS Listing ID 222001465
Sold Date 05/16/22
Bedrooms 5
Full Baths 4
Half Baths 1
Condo Fees $160
HOA Fees $160/mo
HOA Y/N Yes
Year Built 1999
Lot Size 10,236 Sqft
Property Description
Sensational Regency Hills home in sought after Oak Park location. Beautiful 5-bedroom, 5-bathroom two story home with Pool & Spa on a private 10,236-sf lot. Entry Living Room with vaulted ceilings offering an abundance of natural light. One desirable bedroom down with ensuite bathroom. 4 bedrooms up with an additional oversized bonus room optional home theatre. Elegant Primary bedroom room with fireplace, outdoor patio overlooking the gorgeous backyard. Spacious primary bathroom and 2 walk in closets. Wake up to tranquil backyard views from the private balcony. The oversized backyard is an entertainer's dream! It comes complete with mature palm trees, manicured lawn, and a gorgeous pebble tech pool with stacked stone Jacuzzi. Perfect for BBQ's or quiet relaxation. In addition, there is a concrete hardscape area great for playing basketball or riding skateboards. Enjoy family time and prepare meals in the large island style kitchen which opens to the cozy family room. There is a formal dining area and oversized living room. 3 car attached garage offers plenty of room for parking and storage. High end LG Washer and Dryer included with sale. NEW leased solar panels recently installed. Family favorite Deerhill Park and hiking trails within close distance! Short drive to Malibu. And of course, award winning Oak Park School district. Come call 884 Ellesmere Way your new Home!
Location
State CA
County Ventura
Area Agoa - Agoura
Zoning R-P-D-4U
Interior
Interior Features Breakfast Bar, Balcony, Cathedral Ceiling(s)
Heating Central, Solar
Flooring Carpet
Fireplaces Type Family Room, Gas, Primary Bedroom, Multi-Sided, See Through
Fireplace Yes
Appliance Dishwasher, Gas Cooking, Refrigerator
Laundry Laundry Room
Exterior
Parking Features Door-Multi, Garage
Garage Spaces 3.0
Garage Description 3.0
Pool Pebble, Private, Waterfall
Utilities Available Cable Available
Amenities Available Maintenance Grounds
View Y/N Yes
View Hills, Panoramic, Peek-A-Boo
Accessibility None
Total Parking Spaces 3
Private Pool Yes
Building
Story 2
Entry Level Two
Sewer Public Sewer
Level or Stories Two
Schools
School District Oak Park Unified
Others
HOA Name Regency Hills Neighborhood/ Ross Morgan & Co
Senior Community No
Tax ID 8010272135
Security Features Smoke Detector(s)
Acceptable Financing Cash, Conventional
Green/Energy Cert Solar
Listing Terms Cash, Conventional
Financing Cash
Special Listing Condition Standard
Read Less Info
Want to know what your home might be worth? Contact us for a FREE valuation!

Our team is ready to help you sell your home for the highest possible price ASAP

Bought with David Rothblum • RE/MAX One
GET MORE INFORMATION





