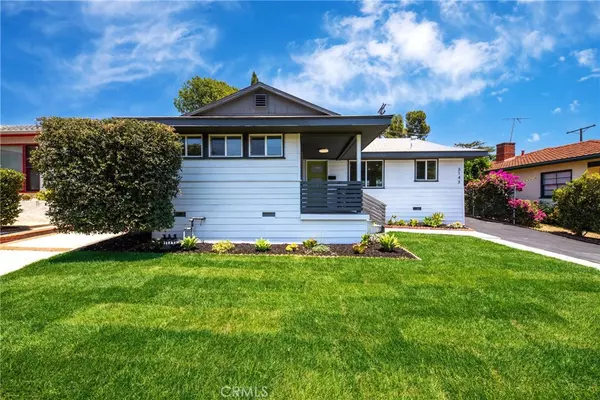For more information regarding the value of a property, please contact us for a free consultation.
Key Details
Sold Price $1,025,000
Property Type Single Family Home
Sub Type Single Family Residence
Listing Status Sold
Purchase Type For Sale
Square Footage 948 sqft
Price per Sqft $1,081
MLS Listing ID CV22114809
Sold Date 07/13/22
Bedrooms 2
Full Baths 1
Construction Status Updated/Remodeled,Turnkey
HOA Y/N No
Year Built 1953
Lot Size 4,756 Sqft
Property Description
Welcome Home! Come by and see this move in ready open floorplan fully remodeled home in the highly sought-after neighborhood in La Crescenta-Montrose. Prime location only minutes away to the 210, 2 and 134 freeways, transportation, picturesque downtown Montrose, Crescenta Valley Park, shopping, hiking trails, entertainment, and Blue-Ribbon Schools. This property features 2 bedrooms 1 full size bathroom, enjoy the green Verdugo Mountain view and breeze from the spacious porch that offers new moroccan tile, as you make your way in, you're greeted by a beautiful olive-green door. Inside has been updated with new grey shaker cabinets with soft closing hardware, quartz counter-tops, herringbone backsplash, porcelain farmhouse sink, stainless steel stove and dishwasher. New recessed lights, new light fixtures, new laminate floor, new doors, new closets and fully renovated state of the art bathroom with the latest in tile design. The property has also been updated with new electrical wiring, new 200amp panel, new copper plumbing, new coat of paint inside and out, new doable pane windows, new central air and heating, new vinyl gate, fresh new sod, drought tolerant plants and automatic sprinklers. Detached two car garage with new door and motor, potential to build an ADU, long driveway with plenty of room for parking, patio cover, ample front and backyard perfect for entertaining family and guest. This beautiful home won't last!
Location
State CA
County Los Angeles
Area 635 - La Crescenta/Glendale Montrose & Annex
Zoning GLR1*
Rooms
Main Level Bedrooms 2
Ensuite Laundry Washer Hookup, Gas Dryer Hookup, In Garage
Interior
Interior Features Eat-in Kitchen, Open Floorplan, Recessed Lighting, All Bedrooms Down
Laundry Location Washer Hookup,Gas Dryer Hookup,In Garage
Heating Central
Cooling Central Air
Flooring Laminate
Fireplaces Type None
Fireplace No
Appliance Dishwasher, Disposal, Gas Oven, Gas Range, Gas Water Heater, Range Hood, Tankless Water Heater
Laundry Washer Hookup, Gas Dryer Hookup, In Garage
Exterior
Garage Driveway, Garage
Garage Spaces 2.0
Garage Description 2.0
Fence Vinyl, Wood
Pool None
Community Features Curbs, Mountainous, Street Lights, Sidewalks
Utilities Available Electricity Connected, Natural Gas Connected, Sewer Connected, Water Connected
View Y/N Yes
View Hills, Mountain(s)
Roof Type Asphalt,Shingle
Porch Rear Porch, Concrete, Covered, Front Porch, Patio
Parking Type Driveway, Garage
Attached Garage No
Total Parking Spaces 2
Private Pool No
Building
Lot Description Back Yard, Drip Irrigation/Bubblers, Front Yard, Sprinklers In Front, Lawn, Landscaped, Paved, Sprinklers Timer, Sprinkler System, Walkstreet
Story 1
Entry Level One
Foundation Raised
Sewer Public Sewer
Water Public
Architectural Style Contemporary
Level or Stories One
New Construction No
Construction Status Updated/Remodeled,Turnkey
Schools
Elementary Schools Abraham Lincoln
Middle Schools Rosemont
High Schools Crescenta Valley
School District Glendale Unified
Others
Senior Community No
Tax ID 5610004021
Security Features Carbon Monoxide Detector(s),Smoke Detector(s)
Acceptable Financing Cash, Cash to New Loan, Conventional
Listing Terms Cash, Cash to New Loan, Conventional
Financing Conventional
Special Listing Condition Standard
Read Less Info
Want to know what your home might be worth? Contact us for a FREE valuation!

Our team is ready to help you sell your home for the highest possible price ASAP

Bought with Maziad Mike Wehbe • COMPASS
GET MORE INFORMATION





