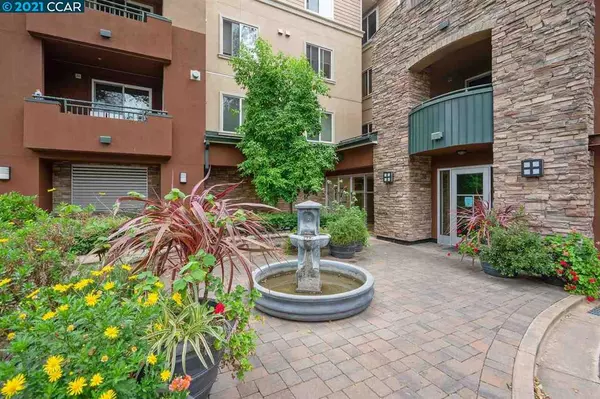For more information regarding the value of a property, please contact us for a free consultation.
Key Details
Sold Price $620,000
Property Type Condo
Sub Type Condominium
Listing Status Sold
Purchase Type For Sale
Square Footage 1,285 sqft
Price per Sqft $482
Subdivision South Walnut Cr
MLS Listing ID 40934613
Sold Date 02/24/21
Bedrooms 2
Full Baths 2
Condo Fees $428
HOA Fees $428/mo
HOA Y/N Yes
Year Built 2006
Property Description
You cant beat this location! The 2bd/2ba top floor unit is perfect for someone seeking a home with a contemporary, sophisticated urban feel, blocks from downtown. With a new water heater and HVAC system, this unit is literally move in ready. Featuring 9 ft ceilings and an open floor plan there is an abundance of natural light in this unit. With the patio directly off the living room the indoors are naturally extended to the outdoors. The kitchen features stainless steel appliances, a gas range, granite countertops, maple cabinetry, and a breakfast bar. The spacious master bedroom has a walk in closet as well as an oversized master bath with a dual sink vanity, designer finishes, and a shower over tub. There is ample storage with 2 large storage closets as well as an in unit washer/dryer. Amenities for this property includes an elevator, bike locker area, indoor parking, secure building access via telephone system and a fitness center. Close to 680/24 Whole Foods, Broadway Plaza.
Location
State CA
County Contra Costa
Interior
Heating Forced Air, Natural Gas
Cooling Central Air
Flooring Carpet, Tile, Wood
Fireplaces Type Family Room, Gas
Fireplace Yes
Appliance Gas Water Heater, Dryer, Washer
Exterior
Garage Underground, Garage, Garage Door Opener, Guest, One Space
Garage Spaces 2.0
Garage Description 2.0
Pool None
Amenities Available Fitness Center, Maintenance Grounds, Insurance, Other, Security, Trash, Water
View Y/N Yes
View Hills, Mountain(s)
Accessibility Accessible Elevator Installed
Parking Type Underground, Garage, Garage Door Opener, Guest, One Space
Attached Garage Yes
Total Parking Spaces 2
Private Pool No
Building
Story One
Entry Level One
Sewer Public Sewer
Architectural Style Contemporary, Traditional
Level or Stories One
Schools
School District Acalanes
Others
HOA Name NOT LISTED
HOA Fee Include Earthquake Insurance
Tax ID 1834200220
Acceptable Financing Cash, Conventional, FHA
Listing Terms Cash, Conventional, FHA
Read Less Info
Want to know what your home might be worth? Contact us for a FREE valuation!

Our team is ready to help you sell your home for the highest possible price ASAP

Bought with Nasrin Badii • Dream Home Realty & Investment
GET MORE INFORMATION





