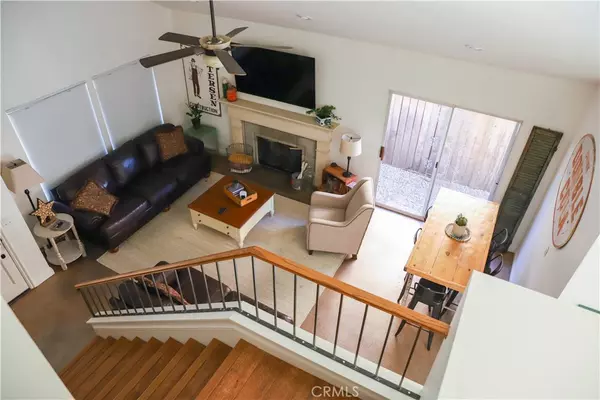For more information regarding the value of a property, please contact us for a free consultation.
Key Details
Sold Price $769,000
Property Type Single Family Home
Sub Type Single Family Residence
Listing Status Sold
Purchase Type For Sale
Square Footage 1,311 sqft
Price per Sqft $586
Subdivision Vista Ladera R1 (Vl)
MLS Listing ID OC21023732
Sold Date 04/02/21
Bedrooms 3
Full Baths 3
Condo Fees $71
HOA Fees $71/mo
HOA Y/N Yes
Year Built 1989
Lot Size 3,920 Sqft
Property Description
You will love the clean lines and style of this home. Contemporary concrete floors downstairs and fresh white walls throughout. Plank flooring on stairs and upstairs Master suite has an added nook for desk or reading area and private bathroom. Inviting fireplace greets you as you enter the large family room/dining area. Updated kitchen boasts white cabinetry, new stainless steel appliances, granite counters and includes an area for dining. The brand new AC unit will keep you cool all summer long! This home feels much larger than 1311 sq ft. The slider off the kitchen leads to a covered patio, fire pit and a back slope providing privacy not often seen. And rumor has it that this street has the nicest neighbors in Orange County!! All of this in a wonderful neighborhood that is walkable to local dining and shopping. And don't forget about all of the amenities that the RSM community has to offer! Stay tuned - come see this weekend.
Location
State CA
County Orange
Area R1 - Rancho Santa Margarita North
Rooms
Main Level Bedrooms 1
Interior
Interior Features Bedroom on Main Level
Heating Central
Cooling Central Air
Fireplaces Type Fire Pit, Living Room
Fireplace Yes
Appliance Dishwasher, Disposal, Gas Range, Gas Water Heater, Microwave, Water To Refrigerator, Water Heater
Laundry In Garage
Exterior
Garage Door-Single, Driveway, Garage Faces Front, Garage
Garage Spaces 2.0
Garage Description 2.0
Fence Wood
Pool Community, Association
Community Features Biking, Curbs, Fishing, Hiking, Lake, Park, Storm Drain(s), Street Lights, Suburban, Sidewalks, Pool
Utilities Available Cable Connected, Electricity Connected, Natural Gas Connected, Sewer Connected, Water Connected
Amenities Available Clubhouse, Management, Outdoor Cooking Area, Picnic Area, Pool, Spa/Hot Tub, Trail(s)
View Y/N No
View None
Roof Type Concrete
Porch Concrete, Covered, Patio
Attached Garage Yes
Total Parking Spaces 2
Private Pool No
Building
Lot Description Back Yard, Front Yard, Sprinkler System, Yard
Story Two
Entry Level Two
Foundation Slab
Sewer Public Sewer
Water Public
Level or Stories Two
New Construction No
Schools
School District Saddleback Valley Unified
Others
HOA Name SAMLARC
Senior Community No
Tax ID 83331114
Acceptable Financing Cash, Cash to New Loan, Conventional
Listing Terms Cash, Cash to New Loan, Conventional
Financing Conventional
Special Listing Condition Standard
Read Less Info
Want to know what your home might be worth? Contact us for a FREE valuation!

Our team is ready to help you sell your home for the highest possible price ASAP

Bought with Chris Marple • VIP Realty Group
GET MORE INFORMATION





