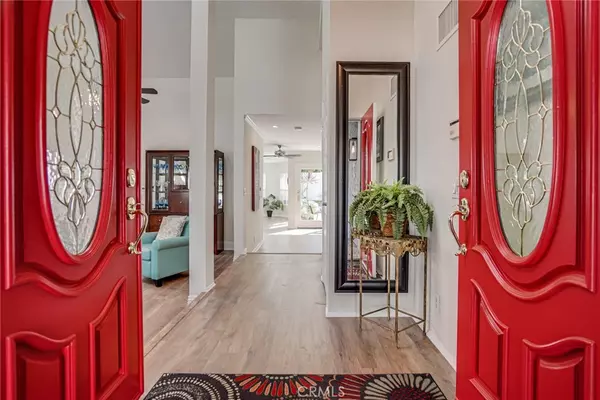For more information regarding the value of a property, please contact us for a free consultation.
Key Details
Sold Price $1,375,000
Property Type Single Family Home
Sub Type Single Family Residence
Listing Status Sold
Purchase Type For Sale
Square Footage 2,351 sqft
Price per Sqft $584
Subdivision Bolsa Landmark (Blan)
MLS Listing ID OC20192438
Sold Date 12/03/20
Bedrooms 4
Full Baths 3
Construction Status Termite Clearance,Turnkey
HOA Y/N No
Year Built 1977
Lot Size 6,098 Sqft
Property Description
STUNNING LOCATION + AMAZING FLOOR PLAN + EXCELLENT VALUE = HAPPY BUYER!!! Long considered to be one of Huntington Beach's most desirable neighborhoods, this quintessential Bolsa Landmark pool home is just steps to the protected Wetlands & walking trails that lead directly to the beach! This home features 4 bedrooms (incl. a massive downstairs bedroom w/direct access to the backyard) + 3 upgraded baths + 3 car garage + true RV access! The Owners have just installed gorgeous luxury vinyl plank flooring, painted the interior & exterior, and updated the lighting & hardware throughout! You will love the dramatic vaulted entry, formal living room w/floor-to-ceiling fireplace, and light-filled family room! The remodeled kitchen w/granite counters & tile backsplash is set in the heart of the home and is perfect for parties next to the expanded dining room's walls of windows overlooking the tropical back yard oasis! The upstairs master suite may be one of the nicest you see this year as it features incredible room for all your big furniture, dual mirrored closets, a private sundeck w/full views of HB's famous wetlands and PCH corridor, and a private bathroom w/new dual sink vanity + huge tiled walk-in shower w/dual shower heads! Additional upgrades include dual pane windows, central air conditioning, scraped ceilings, recessed lighting, tile roof and vinyl fencing! Enjoy the ocean breeze from your private spa! This home is located in the top-rated SeaCliff Elementary School district!
Location
State CA
County Orange
Area 15 - West Huntington Beach
Rooms
Other Rooms Shed(s)
Main Level Bedrooms 1
Interior
Interior Features Ceiling Fan(s), Cathedral Ceiling(s), Granite Counters, High Ceilings, In-Law Floorplan, Open Floorplan, Pantry, Recessed Lighting, Bedroom on Main Level, Entrance Foyer
Heating Central, Forced Air
Cooling Central Air
Fireplaces Type Living Room
Fireplace Yes
Appliance Dishwasher, Gas Cooktop, Disposal, Gas Oven, Microwave, Self Cleaning Oven
Laundry Gas Dryer Hookup, In Garage
Exterior
Garage Direct Access, Garage Faces Front, Garage, Garage Door Opener, RV Gated, RV Access/Parking
Garage Spaces 3.0
Garage Description 3.0
Fence Block, Vinyl
Pool Filtered, Gunite, Heated, In Ground, Private
Community Features Curbs, Street Lights, Sidewalks, Park
Utilities Available Cable Connected, Sewer Connected, Underground Utilities
View Y/N Yes
View Neighborhood
Roof Type Tile
Porch Rear Porch, Deck, Front Porch, See Remarks
Attached Garage Yes
Total Parking Spaces 3
Private Pool Yes
Building
Lot Description Near Park, Sprinkler System
Story 2
Entry Level Two
Foundation Slab
Sewer Public Sewer
Water Public
Architectural Style Contemporary, Traditional
Level or Stories Two
Additional Building Shed(s)
New Construction No
Construction Status Termite Clearance,Turnkey
Schools
Elementary Schools Seacliff
Middle Schools Dwyer
High Schools Huntington Beach
School District Huntington Beach Union High
Others
Senior Community No
Tax ID 15917305
Security Features Carbon Monoxide Detector(s),Smoke Detector(s)
Acceptable Financing Conventional, FHA, Submit, VA Loan
Listing Terms Conventional, FHA, Submit, VA Loan
Financing Conventional
Special Listing Condition Standard
Read Less Info
Want to know what your home might be worth? Contact us for a FREE valuation!

Our team is ready to help you sell your home for the highest possible price ASAP

Bought with Brittny Burford • Re/Max Estate Properties
GET MORE INFORMATION





