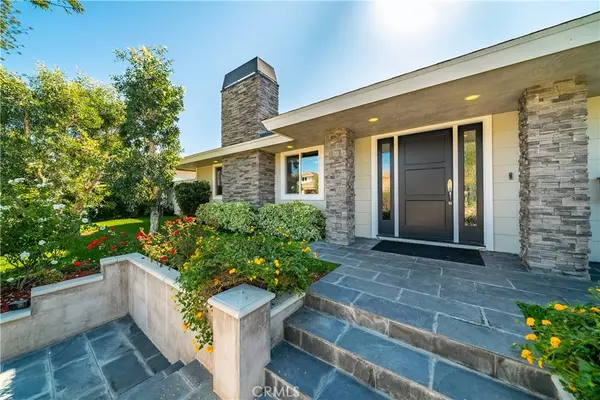For more information regarding the value of a property, please contact us for a free consultation.
Key Details
Sold Price $2,275,000
Property Type Single Family Home
Sub Type Single Family Residence
Listing Status Sold
Purchase Type For Sale
Square Footage 2,626 sqft
Price per Sqft $866
Subdivision Baycrest (Bc)
MLS Listing ID LG20202577
Sold Date 02/04/21
Bedrooms 4
Full Baths 3
Construction Status Updated/Remodeled
HOA Y/N No
Year Built 2015
Lot Size 9,147 Sqft
Property Description
This truly stunning single level home located on an elevated corner lot on one of the best streets in the Dover Shores/Baycrest neighborhood was meticulously and tastefully remodeled from top to bottom in 2015. The thoughtfully designed open floor plan featuring French oak floors, creates a spectacular living environment with a beautiful chef’s kitchen equipped with Viking appliances, expansive island and quartz countertops. The private master bedroom features two walk-in closets and an en suite bath with a huge shower and Carrera marble throughout. Three additional bedrooms are accessed via a separate hallway with one of the bedrooms featuring its own en suite bath, and another with it’s own private patio. A center atrium brings in even more light, and provides added outdoor space in addition to the private back yard and patio off of the kitchen for alfresco dining. The smooth stucco clad home is surrounded by mature greenery, stacked stone fireplace and retaining walls, slate patios and walkways, and a unique side entry garage. Proximate to Mariners Elementary, Mariners Park, the Back Bay, library and shopping and minutes to the beach, airport and freeways.
Location
State CA
County Orange
Area N7 - West Bay - Santa Ana Heights
Zoning R1
Rooms
Main Level Bedrooms 4
Interior
Interior Features Built-in Features, Dry Bar, Open Floorplan, Stone Counters, All Bedrooms Down, Atrium, Bedroom on Main Level, Main Level Master
Heating Central
Cooling Central Air
Flooring Carpet, Wood
Fireplaces Type Living Room
Fireplace Yes
Appliance 6 Burner Stove, Double Oven, Dishwasher, Gas Oven, Gas Water Heater, Microwave, Refrigerator, Range Hood, Self Cleaning Oven, Water To Refrigerator
Laundry Electric Dryer Hookup, Gas Dryer Hookup, Inside, Laundry Room
Exterior
Exterior Feature Awning(s), Lighting
Garage Direct Access, Door-Single, Driveway, Garage, Garage Faces Side
Garage Spaces 2.0
Garage Description 2.0
Fence Stone, Stucco Wall, Wood
Pool None
Community Features Curbs, Gutter(s), Storm Drain(s), Street Lights, Suburban, Sidewalks
Utilities Available Electricity Connected, Natural Gas Connected, Phone Connected, Sewer Connected, Water Connected
View Y/N Yes
View Hills, Peek-A-Boo
Roof Type Composition
Accessibility None
Porch Covered, Front Porch, Patio, Stone, Terrace
Attached Garage Yes
Total Parking Spaces 2
Private Pool No
Building
Lot Description Corner Lot, Rectangular Lot, Sprinkler System
Story 1
Entry Level One
Foundation Slab
Sewer Public Sewer
Water Public
Architectural Style Ranch
Level or Stories One
New Construction No
Construction Status Updated/Remodeled
Schools
Elementary Schools Mariners
Middle Schools Ensign
High Schools Newport Harbor
School District Newport Mesa Unified
Others
Senior Community No
Tax ID 11760301
Security Features Security System,Smoke Detector(s)
Acceptable Financing Cash, Cash to New Loan, Conventional
Listing Terms Cash, Cash to New Loan, Conventional
Financing Cash
Special Listing Condition Standard
Read Less Info
Want to know what your home might be worth? Contact us for a FREE valuation!

Our team is ready to help you sell your home for the highest possible price ASAP

Bought with Kathleen Rowlands • Realty One Group West
GET MORE INFORMATION





