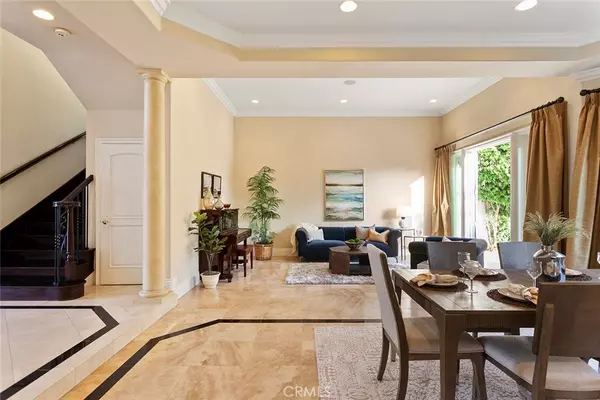For more information regarding the value of a property, please contact us for a free consultation.
Key Details
Sold Price $1,850,000
Property Type Single Family Home
Sub Type Single Family Residence
Listing Status Sold
Purchase Type For Sale
Square Footage 3,612 sqft
Price per Sqft $512
Subdivision Santa Ana Heights Residential (Sahr)
MLS Listing ID OC20206909
Sold Date 12/28/20
Bedrooms 4
Full Baths 3
Half Baths 1
Construction Status Turnkey
HOA Y/N No
Year Built 2005
Lot Size 7,840 Sqft
Property Description
NO HOA, NO MELLO ROOS! Daily hidden in an eclectic enclave of vintage homes & newer estates with horses, barns & riding arenas. Located in a unique equestrian neighborhood adjacent to Back Bay exists this custom built private estate. Beautifully designed for the purpose of entertaining, relaxing, & unwinding. The property features a sizable backyard & enjoys countless outdoor living spaces. Take a stroll through the yard brimming with 20 varieties of fruit trees. The interior features a light, bright, & open floor plan. Grand entrance spotlights soaring two-story ceilings, marble & stone flooring, and custom-made staircase. Main floor offers a chef’s gourmet kitchen with a sub-zero fridge & top-end appliances, formal dining room & living room, unparalleled executive office & a gigantic family room with doors leading out to the private back yard. Second level boasts 4 large bedrooms including two master bedrooms & workout studio (5th bedroom option). All bedrooms have high ceilings, walk-in closets & private full bathrooms. Whole house dual-pane windows. Located in an area that enjoys all the amenities of renowned Newport Beach including top rated schools k-12, Newport's treasured nature preserve. The Back Bay offering outdoor enthusiasts miles of hiking, biking, walking trails & kayaking, nearby freeways, an international airport, first class shopping & dining & in biking distance to the beaches of the Pacific.
Location
State CA
County Orange
Area N7 - West Bay - Santa Ana Heights
Interior
Interior Features Built-in Features, Ceiling Fan(s), Crown Molding, Central Vacuum, High Ceilings, Open Floorplan, Recessed Lighting, Two Story Ceilings, Multiple Master Suites, Walk-In Closet(s)
Heating Central
Cooling Central Air
Flooring Stone
Fireplaces Type Family Room, Master Bedroom
Fireplace Yes
Appliance Built-In Range
Laundry Laundry Room, Upper Level
Exterior
Garage Door-Multi, Direct Access, Driveway, Garage Faces Front, Garage
Garage Spaces 3.0
Garage Description 3.0
Pool None
Community Features Curbs, Horse Trails, Street Lights, Suburban, Sidewalks, Park
View Y/N Yes
View Mountain(s), Neighborhood
Porch Front Porch
Attached Garage Yes
Total Parking Spaces 7
Private Pool No
Building
Lot Description 0-1 Unit/Acre, Back Yard, Front Yard, Garden, Lawn, Landscaped, Near Park, Near Public Transit, Secluded, Sprinkler System, Yard
Story 2
Entry Level Two
Sewer Public Sewer
Water Public
Level or Stories Two
New Construction No
Construction Status Turnkey
Schools
School District Newport Mesa Unified
Others
Senior Community No
Tax ID 43902209
Security Features Security System,24 Hour Security
Acceptable Financing Cash, Cash to New Loan, Conventional, Cal Vet Loan, 1031 Exchange, Submit
Horse Feature Riding Trail
Listing Terms Cash, Cash to New Loan, Conventional, Cal Vet Loan, 1031 Exchange, Submit
Financing Conventional
Special Listing Condition Standard
Read Less Info
Want to know what your home might be worth? Contact us for a FREE valuation!

Our team is ready to help you sell your home for the highest possible price ASAP

Bought with Christiana Nguyen • Christiana Nguyen
GET MORE INFORMATION





