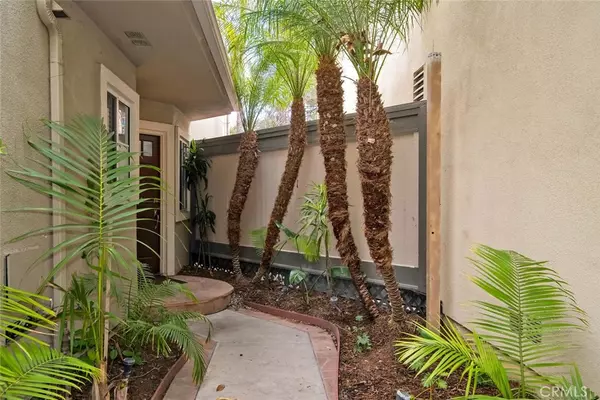For more information regarding the value of a property, please contact us for a free consultation.
Key Details
Sold Price $740,000
Property Type Condo
Sub Type Condominium
Listing Status Sold
Purchase Type For Sale
Square Footage 1,960 sqft
Price per Sqft $377
Subdivision Islands (Isl)
MLS Listing ID OC20018381
Sold Date 05/22/20
Bedrooms 3
Full Baths 2
Half Baths 1
Condo Fees $162
HOA Fees $162/mo
HOA Y/N Yes
Year Built 1992
Property Description
Beautifully nestled in one of Aliso Viejo's premiere communities, this gorgeous tropical style home is a welcoming oasis. This sophisticated 3 bedroom, 2.5 bathroom detached condo offers over 1950 square feet of living space, conveying calm from the moment you enter the court yard. As you make your way through an open concept floor-plan, you are greeted by a living room framed by a wall of windows and an elegant double sided fireplace that opens into a lovely dining area. The warm and inviting chef's kitchen features Alaskan White granite counter tops, stainless steel appliances and custom-stained dark cabinets which are enhanced by large garden windows that showcase an abundance of natural light into the home. Rest easily in your generously-sized master suite with high vaulted ceilings and sliding doors to a Juliet style balcony. Rejuvenate in a remodeled master bathroom with a custom designed shower and pebble stone flooring complimented by hand-chosen wave tiles. The two additional bedrooms are separated from the master by an over-sized loft that is perfect as a family room, home office or play room or can easily be converted into a 4th bedroom. Enjoy the influence of an island vibe throughout the back and side yards with incredible mature plants that create privacy. Other features include: remodeled powder room and upstairs bathroom, newer wood laminate flooring throughout and a well-sized garage with ample storage. Minutes to Aliso Town Center. Serenity awaits you!
Location
State CA
County Orange
Area Av - Aliso Viejo
Interior
Interior Features Granite Counters, High Ceilings, Open Floorplan, All Bedrooms Up, Loft, Walk-In Closet(s)
Cooling Central Air
Fireplaces Type Dining Room, Family Room, See Through
Fireplace Yes
Appliance Convection Oven, Disposal, Microwave
Laundry In Garage
Exterior
Garage Direct Access, Driveway, Garage Faces Front, Garage
Garage Spaces 2.0
Garage Description 2.0
Pool None
Community Features Curbs, Street Lights
Amenities Available Maintenance Grounds, Management
View Y/N Yes
View Panoramic
Porch Rear Porch, Patio, Wrap Around
Attached Garage Yes
Total Parking Spaces 2
Private Pool No
Building
Lot Description Back Yard, Secluded
Story Two
Entry Level Two
Sewer Public Sewer
Water Public
Level or Stories Two
New Construction No
Schools
Middle Schools Don Juan Avila
High Schools Aliso Niguel
School District Capistrano Unified
Others
HOA Name Islands HOA
Senior Community No
Tax ID 93993717
Security Features Carbon Monoxide Detector(s),Smoke Detector(s)
Acceptable Financing Cash, Conventional, Submit
Listing Terms Cash, Conventional, Submit
Financing FHA
Special Listing Condition Standard
Read Less Info
Want to know what your home might be worth? Contact us for a FREE valuation!

Our team is ready to help you sell your home for the highest possible price ASAP

Bought with Mazen Nabulsi • 24 Hour Real Estate
GET MORE INFORMATION





