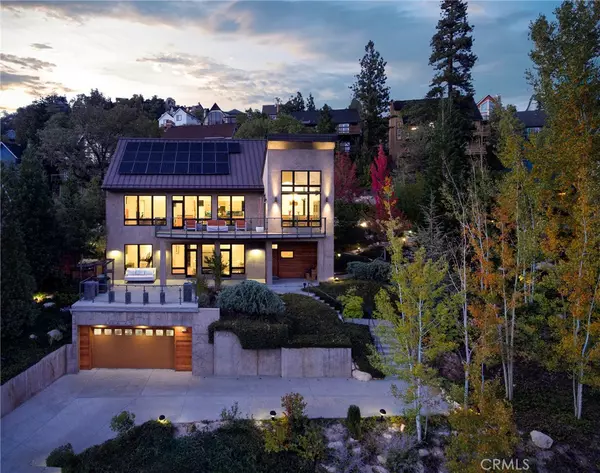For more information regarding the value of a property, please contact us for a free consultation.
Key Details
Sold Price $1,350,000
Property Type Single Family Home
Sub Type Single Family Residence
Listing Status Sold
Purchase Type For Sale
Square Footage 3,233 sqft
Price per Sqft $417
Subdivision Arrowhead Woods (Awhw)
MLS Listing ID EV22215501
Sold Date 02/10/23
Bedrooms 4
Full Baths 4
HOA Y/N No
Year Built 2011
Lot Size 0.408 Acres
Property Description
Spectacular Contemporary Retreat (2 houses, 2 lots, 1 price!) Wonderfully open and bright with huge floor to ceiling windows and masterfully designed and crafted to enjoy all the mountain has to offers. This contemporary design reflects modern architecture while allowing for very comfortable living space with level entry and open great-room design. Main level features guest room and full bath plus the huge roof-top deck and private spa patio. Lower level boasts the fabulous & grand master retreat with walk in closet, fireplace and gorgeous bathroom! This level also has guest room & bath plus the wine cellar. These 2 levels are also accessible via the elevator. Walking path thru the landscaped yard leads to the private guest house, which guests (or you) will love. This property is on a double lot and is fully landscaped with towering pines, quaking aspens, colorful maples and all sorts of flowering fruit trees. This home is also outfitted with a full solar system, A/C, generator, landscape lighting and attached garage. Secondary entrance provides for level-entry and RV parking. This property is located on plowed & maintained road, includes full Lake Rights and is just across from the Golf course and the renowned Lake Arrowhead Country Club!
Location
State CA
County San Bernardino
Area 287A - Arrowhead Woods
Rooms
Other Rooms Guest House Detached, Guest House, Two On A Lot
Main Level Bedrooms 1
Interior
Interior Features Elevator, Granite Counters, High Ceilings, In-Law Floorplan, Living Room Deck Attached, Open Floorplan, Recessed Lighting, Bedroom on Main Level, Primary Suite, Walk-In Closet(s)
Heating Central, Forced Air, Natural Gas
Cooling Central Air
Flooring Tile, Wood
Fireplaces Type Gas, Living Room, Primary Bedroom
Fireplace Yes
Appliance Built-In Range, Dishwasher, Gas Range, Refrigerator, Range Hood
Laundry Washer Hookup, Gas Dryer Hookup, Inside, Laundry Room
Exterior
Garage Concrete, Direct Access, Driveway, Garage, RV Access/Parking
Garage Spaces 2.0
Garage Description 2.0
Fence Wood
Pool None
Community Features Biking, Dog Park, Hiking, Lake, Mountainous, Park, Fishing, Marina
Utilities Available Cable Connected, Electricity Connected, Natural Gas Connected, Sewer Connected, Water Connected
Waterfront Description Lake,Lake Privileges
View Y/N Yes
View Mountain(s), Trees/Woods
Roof Type Metal
Porch Deck, Patio
Attached Garage Yes
Total Parking Spaces 6
Private Pool No
Building
Lot Description Back Yard, Garden, Gentle Sloping, Landscaped, Sprinkler System, Trees
Story Two
Entry Level Two
Sewer Public Sewer
Water Public
Level or Stories Two
Additional Building Guest House Detached, Guest House, Two On A Lot
New Construction No
Schools
School District Rim Of The World
Others
Senior Community No
Tax ID 0345253220000
Acceptable Financing Cash, Cash to New Loan
Listing Terms Cash, Cash to New Loan
Financing Conventional
Special Listing Condition Standard
Read Less Info
Want to know what your home might be worth? Contact us for a FREE valuation!

Our team is ready to help you sell your home for the highest possible price ASAP

Bought with BRIAN L. COHEN • RE/MAX LAKESIDE
GET MORE INFORMATION





