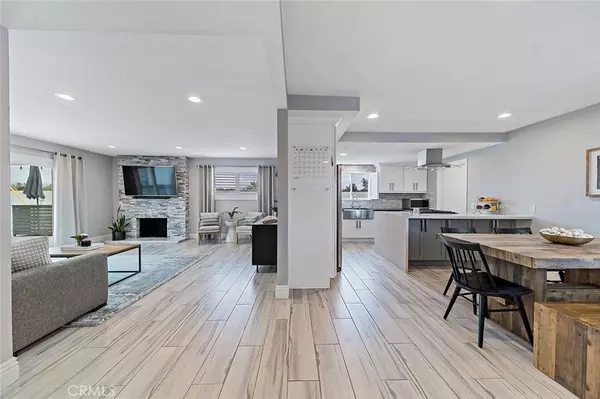For more information regarding the value of a property, please contact us for a free consultation.
Key Details
Sold Price $1,300,000
Property Type Single Family Home
Sub Type Single Family Residence
Listing Status Sold
Purchase Type For Sale
Square Footage 1,819 sqft
Price per Sqft $714
Subdivision Glen Mar (Shores) (Glen)
MLS Listing ID OC23006737
Sold Date 03/01/23
Bedrooms 4
Full Baths 2
Half Baths 1
Construction Status Additions/Alterations,Updated/Remodeled,Turnkey
HOA Y/N No
Year Built 1965
Lot Size 6,499 Sqft
Property Description
Absolutely gorgeous, this amazing four bedroom, three bath home looks and feels like a model home and it practically screams elegant. The owner is an Interior Designer and has done an amazing job with attention to detail and beauty. The home is nicely located at the end of a quiet cul-de-sac with fantastic curb appeal and a low maintenance yard with colorful succulents. The spacious back yard has artificial turf and professional landscaping and because there are no homes to the side of it, it gets glorious sun rise views but wait till you see the inside. An attractive fireplace graces the beautiful living room and the chef's kitchen boasts waterfall edge quartz counter tops, a stainless steel farmhouse sink, white shaker cabinets, a full beautiful backsplash of tumbled marble and a large peninsula. The floors in the main living area look like wood but are hardy tile to stand up to kids and pets. The master suite has a large walk-in closet and huge bath. If mom and dad are living with you, there is a second master suite with it's own bath as well or a great place to put that grown kid that needs their own space. Every inch of this home is gorgeous. All this and top rated schools, including the Pegasus School just a block away, minutes to the beach, bike trail and park plus plenty of shopping and dining right near by.
Location
State CA
County Orange
Area 14 - South Huntington Beach
Rooms
Main Level Bedrooms 4
Interior
Interior Features Breakfast Bar, Open Floorplan, Pantry, Recessed Lighting, All Bedrooms Down, Main Level Primary, Walk-In Closet(s)
Heating Central
Cooling Whole House Fan
Flooring Tile
Fireplaces Type Living Room
Fireplace Yes
Appliance Built-In Range, Dishwasher, Disposal, Gas Oven
Laundry In Garage
Exterior
Parking Features Driveway, Garage
Garage Spaces 2.0
Garage Description 2.0
Fence Good Condition
Pool None
Community Features Street Lights, Suburban
View Y/N Yes
View Courtyard, Neighborhood
Porch Open, Patio
Attached Garage Yes
Total Parking Spaces 2
Private Pool No
Building
Lot Description Back Yard, Corner Lot, Cul-De-Sac, Front Yard, Lawn, Landscaped, Sprinkler System
Story 1
Entry Level One
Sewer Public Sewer
Water Public
Level or Stories One
New Construction No
Construction Status Additions/Alterations,Updated/Remodeled,Turnkey
Schools
Middle Schools Talbert
High Schools Edison
School District Huntington Beach Union High
Others
Senior Community No
Tax ID 15508417
Acceptable Financing Cash to New Loan, Submit
Listing Terms Cash to New Loan, Submit
Financing Cash
Special Listing Condition Standard
Read Less Info
Want to know what your home might be worth? Contact us for a FREE valuation!

Our team is ready to help you sell your home for the highest possible price ASAP

Bought with Stacey Niermann • Keller Williams Realty




