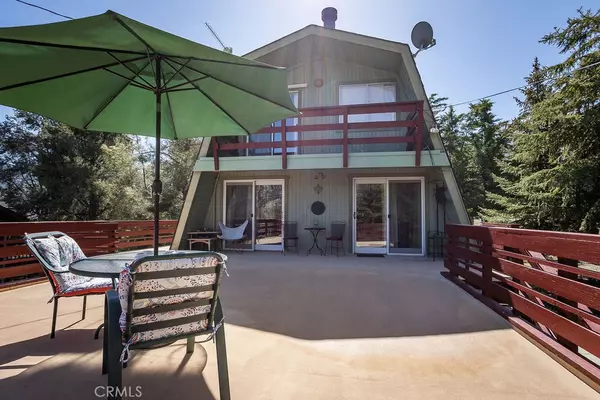For more information regarding the value of a property, please contact us for a free consultation.
Key Details
Sold Price $335,000
Property Type Single Family Home
Sub Type Single Family Residence
Listing Status Sold
Purchase Type For Sale
Square Footage 1,376 sqft
Price per Sqft $243
MLS Listing ID SR23066921
Sold Date 06/21/23
Bedrooms 3
Full Baths 1
Three Quarter Bath 1
Condo Fees $1,788
HOA Fees $149/ann
HOA Y/N Yes
Year Built 1976
Lot Size 10,454 Sqft
Lot Dimensions Assessor
Property Description
Welcome to your Californian mountain property, whether as a second home or for full-time living. This well-maintained Gambrel is only an hour away from Los Angeles to the South and Bakersfield to the North. The over-sized deck sits up high and features spectacular views of grand pines and Los Padres National Forest mountains. Two sets of sliding glass doors from the deck lead to the open-concept living room, dining, and kitchen areas. There is one bedroom on this main level with an en suite, full bathroom. Upstairs you will find not only a second bedroom and bathroom, but also a spacious, loft, third bedroom. Sliding glass doors from the loft open to a quaint, second level deck with more of those breathtaking views. A four-car paved driveway leads to a two-car garage, with an adjoining workshop. You will also find on this level an additional, ample-sized storage area. Among the many recent upgrades are a new garage door and opener, copper plumbing, water softener, and low flow toilets. An adjacent vacant lot is also available for purchase; whether developed or used as an extension of the yard and to preserve privacy, this adjoining lot is a great value. This property is priced to sell and is a definite must-see!
Location
State CA
County Kern
Area Pmcl - Pine Mountain Club
Rooms
Main Level Bedrooms 1
Interior
Interior Features Breakfast Bar, Living Room Deck Attached, Open Floorplan, Track Lighting, Loft, Workshop
Heating Forced Air, Wood Stove, Wall Furnace
Cooling None
Fireplaces Type Wood Burning
Fireplace Yes
Appliance Dishwasher, Propane Oven, Propane Range, Propane Water Heater, Refrigerator, Trash Compactor, Dryer, Washer
Exterior
Garage Garage Faces Front, Paved
Garage Spaces 2.0
Garage Description 2.0
Pool Community, Heated, Association
Community Features Biking, Dog Park, Fishing, Golf, Hiking, Horse Trails, Stable(s), Mountainous, Near National Forest, Park, Rural, Pool
Utilities Available Cable Available, Electricity Connected, Propane, Phone Available, Water Connected
Amenities Available Clubhouse, Sport Court, Dog Park, Electricity, Golf Course, Horse Trail(s), Insurance, Meeting Room, Management, Meeting/Banquet/Party Room, Outdoor Cooking Area, Picnic Area, Playground, Pool, Pets Allowed, Recreation Room, RV Parking, Spa/Hot Tub, Security, Tennis Court(s), Trail(s)
View Y/N Yes
View Mountain(s), Trees/Woods
Roof Type Composition
Accessibility Parking
Porch Patio
Parking Type Garage Faces Front, Paved
Attached Garage Yes
Total Parking Spaces 6
Private Pool No
Building
Lot Description Front Yard, Trees
Story 2
Entry Level Two
Sewer Septic Type Unknown
Water Private
Level or Stories Two
New Construction No
Schools
Elementary Schools Frazier Park
Middle Schools El Tejon
High Schools Frazier Mountain
School District El Tejon Unified
Others
HOA Name PMCPOA
Senior Community No
Tax ID 32819206
Security Features 24 Hour Security
Acceptable Financing Cash, Conventional, 1031 Exchange, FHA, Freddie Mac, USDA Loan, VA Loan
Horse Feature Riding Trail
Listing Terms Cash, Conventional, 1031 Exchange, FHA, Freddie Mac, USDA Loan, VA Loan
Financing Conventional
Special Listing Condition Standard
Read Less Info
Want to know what your home might be worth? Contact us for a FREE valuation!

Our team is ready to help you sell your home for the highest possible price ASAP

Bought with Karen Barrios • eXp Realty of California Inc
GET MORE INFORMATION





