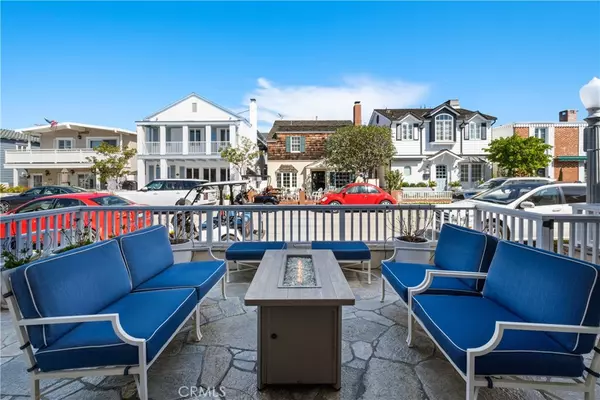For more information regarding the value of a property, please contact us for a free consultation.
Key Details
Sold Price $4,500,000
Property Type Single Family Home
Sub Type Single Family Residence
Listing Status Sold
Purchase Type For Sale
Square Footage 2,487 sqft
Price per Sqft $1,809
Subdivision Balboa Island - Main Island (Balm)
MLS Listing ID OC23043744
Sold Date 07/03/23
Bedrooms 3
Full Baths 3
Half Baths 1
Construction Status Turnkey
HOA Y/N No
Year Built 2004
Lot Size 2,548 Sqft
Lot Dimensions Assessor
Property Description
Balboa Island Custom Home. Iconic Ian Harrison designed 3 bedroom, 3.5 bath home features gracious open floor plan, oversized primary suite with vaulted ceiling and private patio, second floor flex room and third floor office with roof deck. Light and bright with lots of large, well-placed windows, interior private courtyard and spacious front patio, this meticulous home offers the classic island lifestyle.
A prime central location, this bright and beautiful turnkey home is move -in ready. The expansive main level has chef's kitchen with walk-in lighted pantry, stainless steel appliances, subzero refrigerator and a center island with bar seating, a generous family room adjacent to the kitchen island and living and dining spaces that flow directly to two beautiful outdoor spaces. The second floor with a large primary suite opening to private deck, a second guest bedroom and bath, an open flex space, plus a two-room guest suite. Additional features include gorgeous hardwood floors throughout, a 2-car garage with epoxy floors, built in storage cabinets, covered golf cart parking, indoor laundry room, mirrored closet doors and a third floor room/office, and spacious roof deck with fantastic views of the island and Newport Beach.
Beach close with proximity to Marine Avenue's market, shopping and popular restaurants makes this the perfect choice for island living.
Location
State CA
County Orange
Area N9 - Lower Newport Bay - Balboa Island
Interior
Interior Features Breakfast Bar, Built-in Features, Balcony, Ceiling Fan(s), Crown Molding, Granite Counters, High Ceilings, Living Room Deck Attached, Open Floorplan, Pantry, Recessed Lighting, Storage, Wired for Sound, All Bedrooms Up, Attic, Primary Suite, Walk-In Closet(s)
Heating Forced Air
Cooling Central Air
Flooring Tile, Wood
Fireplaces Type Family Room, Gas
Fireplace Yes
Appliance Dishwasher, Disposal, Gas Range, Microwave, Range Hood, Water Softener, Water Heater
Laundry Inside, Laundry Room
Exterior
Exterior Feature Awning(s), Rain Gutters, Fire Pit
Parking Features Direct Access, Door-Single, Garage, Garage Door Opener, Private, Side By Side
Garage Spaces 2.0
Garage Description 2.0
Fence Vinyl
Pool None
Community Features Biking, Curbs, Park, Street Lights, Sidewalks, Water Sports, Fishing
Waterfront Description Beach Access,Navigable Water,Ocean Access,Ocean Side Of Highway,Seawall
View Y/N Yes
View City Lights, Neighborhood
Roof Type Slate
Porch Deck, Enclosed, Patio, Rooftop, Stone
Attached Garage Yes
Total Parking Spaces 2
Private Pool No
Building
Lot Description Drip Irrigation/Bubblers, Sprinklers In Front, Level, Rectangular Lot
Faces East
Story 3
Entry Level Three Or More
Foundation Raised, Slab
Sewer Public Sewer
Water Public
Architectural Style Custom
Level or Stories Three Or More
New Construction No
Construction Status Turnkey
Schools
Elementary Schools Lincoln
Middle Schools Corona Del Mar
High Schools Corona Del Mar
School District Newport Mesa Unified
Others
Senior Community No
Tax ID 05012221
Security Features Smoke Detector(s)
Acceptable Financing Cash to New Loan
Listing Terms Cash to New Loan
Financing Cash to New Loan
Special Listing Condition Standard
Read Less Info
Want to know what your home might be worth? Contact us for a FREE valuation!

Our team is ready to help you sell your home for the highest possible price ASAP

Bought with Steve Roose • Luxury Real Estate




