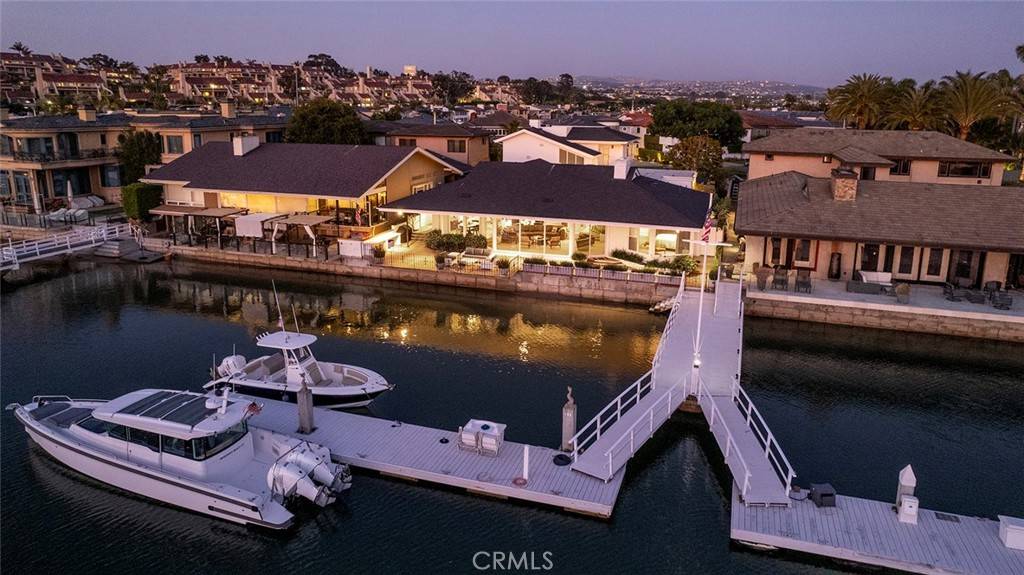For more information regarding the value of a property, please contact us for a free consultation.
Key Details
Sold Price $11,000,000
Property Type Single Family Home
Sub Type Single Family Residence
Listing Status Sold
Purchase Type For Sale
Square Footage 4,040 sqft
Price per Sqft $2,722
Subdivision Harbor Island (Hari)
MLS Listing ID OC23117857
Sold Date 08/07/23
Bedrooms 4
Full Baths 4
Construction Status Turnkey
HOA Y/N No
Year Built 1960
Lot Size 0.363 Acres
Property Sub-Type Single Family Residence
Property Description
Abundant natural light, brilliant water views, space, and sophisticated finish quality – delightfully presented in concert with transcendent mid-century architectural detail. One of a small collection of waterfront properties set along Harbor Island Road; an enclave desired for its distinct location, this exceptional parcel affords the requisite elements for an elegant, yet comfortable on-water lifestyle. The over 4,000 square feet of impeccably appointed living areas encompassing four bedrooms – including a main-level primary suite, and four baths, as well as myriad formal and informal spaces for dining, entertaining, and leisure are splendidly connected to the scenic exterior through a generous installation of walls of glass and thoughtfully placed windows and glass doors. Every consideration was made in re-imagining the interior to enhance the never-to-be-replicated structural aspects while elevating materials, fixtures, and surfaces – incorporating rare stone, terrazzo, designer hardware and lighting, custom finish carpentry, and Sub-Zero appliances. Extending the accommodation of this exceptional home is a rare compilation of exterior environs – a secluded courtyard entry with a spa and mature, lush surround; multiple wrap-around second-level galleries; and an expansive, near property-width terrace crowning the 70' of water frontage all afford uncommon privacy and multiple respites for outdoor enjoyment. Further complementing the offering is a new, 70' dock with berthing capacity for a 70' vessel along with additional watercraft. Optimal proximity to distinguished regional amenities; a stylish uncompromised retreat in an idyllic setting – an extraordinary opportunity. No Tideland Fees. No HOA Fees. No Dock Fees.
Location
State CA
County Orange
Area N9 - Lower Newport Bay - Balboa Island
Rooms
Main Level Bedrooms 1
Interior
Interior Features Breakfast Bar, Built-in Features, Separate/Formal Dining Room, Eat-in Kitchen, High Ceilings, Living Room Deck Attached, Open Floorplan, Stone Counters, Recessed Lighting, Two Story Ceilings, Bedroom on Main Level, Main Level Primary
Heating Central, Fireplace(s)
Cooling Central Air, Electric
Flooring Carpet, Stone
Fireplaces Type Gas, Living Room, Primary Bedroom
Fireplace Yes
Appliance 6 Burner Stove, Built-In Range, Convection Oven, Dishwasher, Freezer, Gas Cooktop, Disposal, Gas Oven, Gas Range, Refrigerator, Range Hood, Vented Exhaust Fan, Water Heater
Laundry In Garage, Laundry Room
Exterior
Exterior Feature Boat Slip, Dock, Lighting
Parking Features Boat, Direct Access, Garage Faces Front, Garage, Storage
Garage Spaces 2.0
Garage Description 2.0
Fence Brick
Pool None
Community Features Curbs, Gutter(s), Sidewalks
Utilities Available Electricity Connected, Natural Gas Connected, Sewer Connected, Water Connected
Waterfront Description Bayfront,Dock Access,Ocean Access,Ocean Side Of Highway
View Y/N Yes
View Back Bay, City Lights, Harbor, Water
Roof Type Shingle
Accessibility Safe Emergency Egress from Home
Porch Concrete, Deck, Open, Patio
Total Parking Spaces 2
Private Pool No
Building
Lot Description 0-1 Unit/Acre
Story 1
Entry Level Two
Sewer Public Sewer
Water Public
Architectural Style Mid-Century Modern
Level or Stories Two
New Construction No
Construction Status Turnkey
Schools
School District Newport Mesa Unified
Others
Senior Community No
Tax ID 05047116
Acceptable Financing Cash, Conventional
Listing Terms Cash, Conventional
Financing Cash
Special Listing Condition Standard
Read Less Info
Want to know what your home might be worth? Contact us for a FREE valuation!

Our team is ready to help you sell your home for the highest possible price ASAP

Bought with Deborah de Anda EXP Realty of California Inc.




