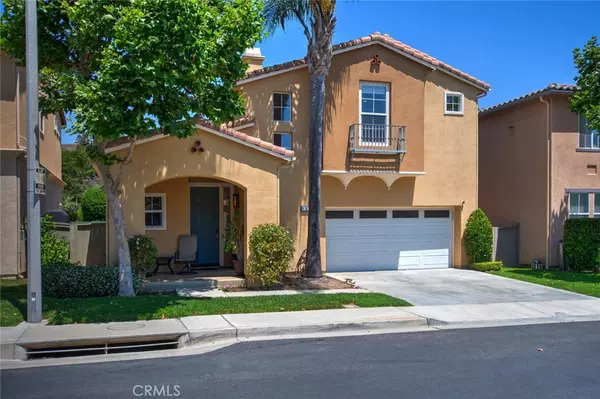For more information regarding the value of a property, please contact us for a free consultation.
Key Details
Sold Price $1,350,000
Property Type Single Family Home
Sub Type Single Family Residence
Listing Status Sold
Purchase Type For Sale
Square Footage 1,510 sqft
Price per Sqft $894
Subdivision Vidorra (Vid)
MLS Listing ID OC23118349
Sold Date 08/18/23
Bedrooms 3
Full Baths 2
Half Baths 1
Condo Fees $200
HOA Fees $200/mo
HOA Y/N Yes
Year Built 1998
Lot Size 2,665 Sqft
Property Description
Fabulous TURNKEY HOME nestled in a quiet gated community in Tustin Ranch. The remodeled and updated home boats a modern yet timeless look. Mohawk laminate flooring throughout and lots of windows are such a nice feature. The inviting living room has a fireplace and built-in glass front cabinet. Delightful kitchen offers quartz counters, S/S appliances, Braun range hood, a six-burner gas stove/range with a convection oven, pullout drawer microwave and wine fridge and more. There are breath taking views from the kitchen and family room, overlook the beautiful landscaped walking trail, upstairs windows offer the Peters Canyon view. Upstairs bathrooms feature with quartz counters and designer tile. Cheerful primary bedroom is a great place to relax. Gorgeous walk-in shower in the primary bathroom. HVAC system and the plumbing was replaced with a PEX system within the last 5 years. The back yard has been nicely landscaped with lush flowers and bushes. Patio area is stamped concrete with plenty of room for BBQ's overlooking views of the private walking path. Gorgeous garage with epoxy flooring, equipped with plenty of cabinets and work table, EV charger included. The location is perfect for those who love the outdoors. The community has direct access to Peters Canyon regional park, one of OC’s favorite hiking and biking trails. The surrounding neighborhood offers the award-winning Peters Canyon School, easy access to FWY + Toll Road, close to great shopping/dining at The Marketplace, and The Tustin Ranch Golf Club. 10132 Marchant boasts the conveniences for a busy lifestyle while offering a serene and peaceful backdrop.
Location
State CA
County Orange
Area 89 - Tustin Ranch
Interior
Interior Features Built-in Features, Cathedral Ceiling(s), Coffered Ceiling(s), Open Floorplan, Pantry, Stone Counters, All Bedrooms Up, Walk-In Closet(s)
Heating Central
Cooling Central Air
Fireplaces Type Family Room, Gas, Gas Starter
Fireplace Yes
Appliance Dishwasher, Disposal, Gas Range, Microwave, Range Hood, Water Heater, Dryer, Washer
Laundry Washer Hookup, Gas Dryer Hookup, In Garage
Exterior
Garage Door-Multi, Direct Access, Garage Faces Front, Garage, Garage Door Opener, Workshop in Garage
Garage Spaces 2.0
Garage Description 2.0
Pool None
Community Features Biking, Curbs, Gutter(s), Hiking, Street Lights, Sidewalks
Utilities Available Electricity Available, Electricity Connected, Natural Gas Available, Natural Gas Connected, Sewer Available, Sewer Connected, Water Available, Water Connected
Amenities Available Security
View Y/N Yes
View Park/Greenbelt, Hills, Mountain(s)
Porch Rear Porch, Concrete, Front Porch, Stone
Attached Garage Yes
Total Parking Spaces 2
Private Pool No
Building
Lot Description Back Yard, Front Yard, Lawn, Landscaped, Sprinkler System, Street Level, Walkstreet, Yard
Story 2
Entry Level Two
Sewer Public Sewer
Water Public
Level or Stories Two
New Construction No
Schools
Elementary Schools Peters Canyon
Middle Schools Pioneer
High Schools Beckman
School District Tustin Unified
Others
HOA Name Vidorra
Senior Community No
Tax ID 52517141
Acceptable Financing Cash to New Loan
Listing Terms Cash to New Loan
Financing Conventional
Special Listing Condition Standard
Read Less Info
Want to know what your home might be worth? Contact us for a FREE valuation!

Our team is ready to help you sell your home for the highest possible price ASAP

Bought with Dana Ben-Yehuda • The Agency
GET MORE INFORMATION





