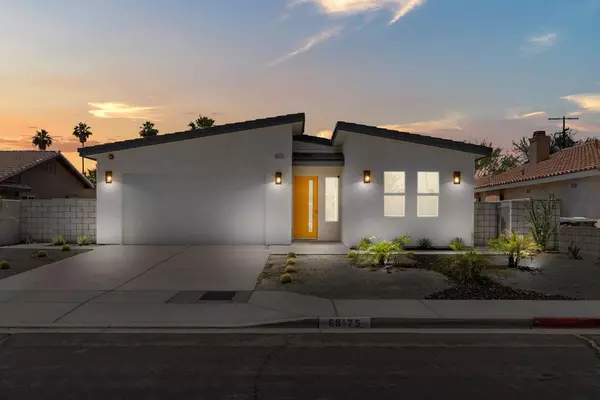For more information regarding the value of a property, please contact us for a free consultation.
Key Details
Sold Price $769,000
Property Type Single Family Home
Sub Type Single Family Residence
Listing Status Sold
Purchase Type For Sale
Square Footage 2,126 sqft
Price per Sqft $361
Subdivision Upper Outpost
MLS Listing ID 219096520PS
Sold Date 08/21/23
Bedrooms 4
Full Baths 3
Construction Status Additions/Alterations
HOA Y/N No
Year Built 2021
Lot Size 8,276 Sqft
Property Description
Designed with Mid-Century Modern inspiration, this 2021 custom built home showcases sleek finishes, clean lines, oversized porcelain tile throughout reminiscent of Carrara Marble, vaulted ceilings, frameless interior doors and so much more...A captivating haven for harmonious living and effortless hosting, this magnificent home boasts 4 bedrooms and 3 baths, including an attached casita with a kitchenette and private entrance--an ideal space for guests, in-laws, or even a lucrative rental opportunity. Bathed in abundant natural light through its clearstory windows, the open-concept living area seamlessly flows into a kitchen that transcends mere functionality--it becomes the vibrant soul of the home. Adorned with a spacious island, sleek gray and white Quartz counters, pristine white cabinetry, and an exquisite backsplash, this culinary masterpiece sets the stage for unforgettable entertaining.Step beyond into the inviting dining and living areas, where French doors beckon you towards the South-facing backyard oasis. Complete with a covered outdoor living space, a sprawling private yard, a glistening pool, a raised spa w/ integrated fire-pit, this enchanting sanctuary captures breathtaking mountain vistas. Nestled in the highly sought-after Upper Outpost neighborhood of Cathedral City, relish the convenience of renowned restaurants, premier shopping destinations, a brand-new dog park, and the bustling downtown Palm Springs, all within a short 7-10 minute drive.
Location
State CA
County Riverside
Area 335 - Cathedral City North
Zoning R-1
Rooms
Other Rooms Guest House
Interior
Interior Features Breakfast Bar, High Ceilings, Open Floorplan, Partially Furnished, All Bedrooms Down, Primary Suite, Walk-In Closet(s)
Heating Central, Forced Air, Natural Gas
Cooling Central Air
Flooring Stone
Fireplace No
Appliance Dishwasher, Disposal, Gas Oven, Gas Range, Microwave, Refrigerator, Tankless Water Heater, Water To Refrigerator
Exterior
Parking Features Driveway, Garage, Garage Door Opener, On Street, Side By Side
Garage Spaces 2.0
Garage Description 2.0
Fence Block
Pool Electric Heat, In Ground, Pebble, Private
View Y/N Yes
View Mountain(s), Pool
Roof Type Concrete,Tile
Porch Covered
Attached Garage Yes
Total Parking Spaces 4
Private Pool Yes
Building
Lot Description Drip Irrigation/Bubblers, Sprinkler System
Story 1
Foundation Slab
Architectural Style Modern
Additional Building Guest House
New Construction No
Construction Status Additions/Alterations
Others
Senior Community No
Tax ID 678060014
Acceptable Financing Cash, Cash to New Loan, Conventional
Listing Terms Cash, Cash to New Loan, Conventional
Special Listing Condition Standard
Read Less Info
Want to know what your home might be worth? Contact us for a FREE valuation!

Our team is ready to help you sell your home for the highest possible price ASAP

Bought with John Moore • Sotheby's International Realty
GET MORE INFORMATION





