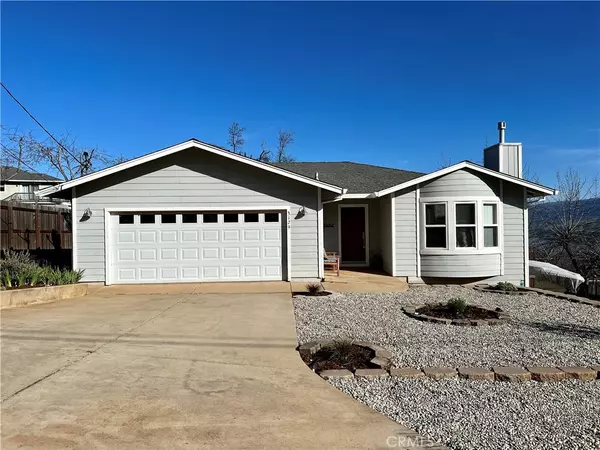For more information regarding the value of a property, please contact us for a free consultation.
Key Details
Sold Price $315,000
Property Type Single Family Home
Sub Type Single Family Residence
Listing Status Sold
Purchase Type For Sale
Square Footage 1,372 sqft
Price per Sqft $229
MLS Listing ID LC23061240
Sold Date 09/07/23
Bedrooms 2
Full Baths 2
Condo Fees $435
HOA Fees $36/ann
HOA Y/N Yes
Year Built 2005
Lot Size 6,838 Sqft
Property Description
Back on the market at no fault to the seller! All reports and appraisal already completed! Welcome to this adorable 2bdrm/2bth, PLUS bonus room, home located in the desirable Riviera Heights. This home is perfect for a first-time home buyer, vacation getaway, or an investor looking for income potential. Upon entry the open floor plan creates a welcoming space perfect for entertaining or relaxing in front of the gas fireplace. Bay windows overlook the front yard, which features a producing peach tree, and creates natural light throughout the home. Wood plank vinyl flooring gives a smooth transition throughout the living room, dining room, and kitchen and create a flawless flow from room to room. The kitchen features large tile counter tops, wood cabinetry, stainless steel appliances and lake views from every window! Down the hallway you will find the master bedroom with large walk-in closet, an en suite bathroom featuring a double vanity with private toilet room, backyard access and LAKE VIEWS. The second bedroom, second bathroom, and bonus room (currently used as a third bedroom), are adjacent to the master bedroom. The gently sloped backyard is ready for your landscaping ideas and features a large playhouse/cabana atop a raised deck that is ready for finishing touches and imagination. Sit on the patio overlooking the kids play while enjoying the beautiful view of Clear Lake below. Just moments from this home the Riviera Heights HOA has a clubhouse, pool, boat ramp, picnic area with BBQ, and docks all for the private enjoyment of members only.
Location
State CA
County Lake
Area Lcrh - Riviera Heights
Zoning R1
Rooms
Other Rooms Storage
Main Level Bedrooms 2
Interior
Interior Features Breakfast Bar, Separate/Formal Dining Room, Open Floorplan, Main Level Primary
Heating Central, Propane
Cooling Central Air, Evaporative Cooling
Flooring Carpet
Fireplaces Type Gas, Living Room
Fireplace Yes
Laundry Washer Hookup, Electric Dryer Hookup, Gas Dryer Hookup
Exterior
Parking Features Driveway Level, Garage
Garage Spaces 2.0
Garage Description 2.0
Pool Community, Private, Association
Community Features Biking, Hiking, Hunting, Lake, Near National Forest, Water Sports, Fishing, Marina, Pool
Utilities Available Electricity Connected, Propane, Water Connected
Amenities Available Clubhouse, Dock, Picnic Area, Pier, Pool
Waterfront Description Lake,Lake Privileges
View Y/N Yes
View Hills, Lake, Mountain(s)
Roof Type Composition
Porch Rear Porch
Attached Garage Yes
Total Parking Spaces 2
Private Pool Yes
Building
Lot Description 0-1 Unit/Acre, Back Yard, Sloped Down, Front Yard
Story 1
Entry Level One
Sewer Septic Tank
Water Private
Level or Stories One
Additional Building Storage
New Construction No
Schools
School District Kelseyville Unified
Others
HOA Name Riveria Heights
Senior Community No
Tax ID 045224140000
Acceptable Financing Cash, Conventional, FHA, USDA Loan, VA Loan
Listing Terms Cash, Conventional, FHA, USDA Loan, VA Loan
Financing Cash
Special Listing Condition Standard
Read Less Info
Want to know what your home might be worth? Contact us for a FREE valuation!

Our team is ready to help you sell your home for the highest possible price ASAP

Bought with Bridget King • Sally Kalaveras, Real Estate Broker
GET MORE INFORMATION





