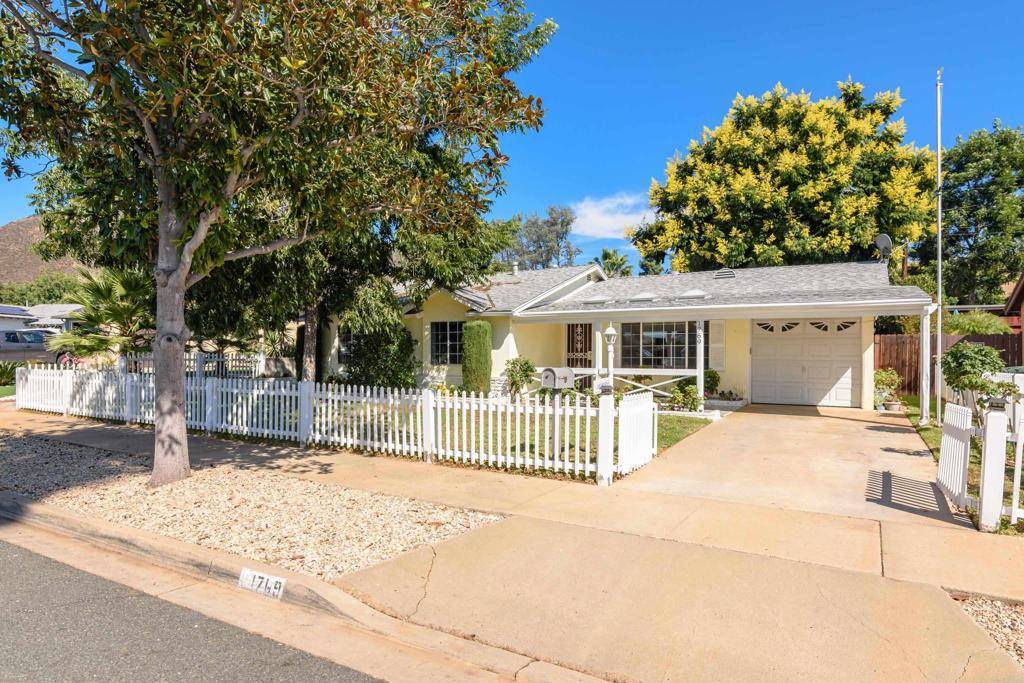For more information regarding the value of a property, please contact us for a free consultation.
Key Details
Sold Price $680,000
Property Type Single Family Home
Sub Type Single Family Residence
Listing Status Sold
Purchase Type For Sale
Square Footage 1,430 sqft
Price per Sqft $475
MLS Listing ID PTP2305018
Sold Date 11/13/23
Bedrooms 4
Full Baths 1
Construction Status Fixer,Repairs Cosmetic
HOA Y/N No
Year Built 1959
Lot Size 6,198 Sqft
Property Sub-Type Single Family Residence
Property Description
Sitting in a neighborhood surrounded by mountains, this adorable home has tons of curb appeal with charming cottage-style accents and lovely mountain views. Pull up to a picturesque front yard equipped w/ a white picket fence, large lawn, tall shady tree & roses as you walk up to the spacious covered front porch entry. Inside, the home has just been updated with brand new carpet & fresh paint in the living, dining & family rooms, while featuring central heat & newer AC, dual pane windows, hardwood floors, a cozy brick fireplace and a convenient 4th bedroom off the family room w/ double door entry, perfect as an office or a guest suite. Outside, the sprawling backyard is shaded by a gorgeous tall producing pecan tree and highlights a sizeable covered tile patio, large lawn and brick walkway to an upper patio area w/ stone tile flooring, a built in BBQ kitchen, peaceful bird baths surrounded by flower gardens & a large storage shed/building great as a workshop or extra storage. The backyard is also surrounded by flourishing fruit & citrus trees ripe for the picking, including a mature fruiting avocado tree and fruiting tangerine, lemon, lime & grapefruit trees. This home is move-in ready but still offers tons of potential and room to add your own touches and make it your own. Come and view today!
Location
State CA
County San Diego
Area 92019 - El Cajon
Zoning R-1
Rooms
Other Rooms Shed(s)
Main Level Bedrooms 4
Interior
Interior Features Breakfast Bar, Built-in Features, Breakfast Area, Ceiling Fan(s), Separate/Formal Dining Room, Pantry, See Remarks, Storage, All Bedrooms Down, Attic, Bedroom on Main Level, Main Level Primary, Workshop
Heating Forced Air, Fireplace(s), Natural Gas
Cooling Central Air
Flooring Carpet, Laminate, See Remarks, Vinyl, Wood
Fireplaces Type Family Room, Gas Starter
Equipment Satellite Dish
Fireplace Yes
Appliance Built-In, Dishwasher, Electric Oven, Freezer, Gas Cooking, Gas Cooktop, Disposal, Ice Maker, Microwave, Refrigerator, Range Hood, Self Cleaning Oven, Water Heater, Dryer
Laundry Washer Hookup, In Garage
Exterior
Exterior Feature Barbecue, Lighting, Rain Gutters
Parking Features Concrete, Door-Single, Driveway, Garage Faces Front, Garage, Storage
Garage Spaces 1.0
Garage Description 1.0
Fence See Remarks, Vinyl, Wood
Pool None
Community Features Hiking, Mountainous, Suburban, Sidewalks
View Y/N Yes
View Mountain(s), Peek-A-Boo
Roof Type Composition
Porch Covered, Front Porch, Open, Patio, Porch, Stone, See Remarks, Tile
Total Parking Spaces 3
Private Pool No
Building
Lot Description Back Yard, Front Yard, Garden, Lawn, Landscaped, Sprinkler System, Yard
Story 1
Entry Level One
Water Public
Level or Stories One
Additional Building Shed(s)
Construction Status Fixer,Repairs Cosmetic
Schools
School District Grossmont Union
Others
Senior Community No
Tax ID 3881720700
Security Features Prewired,Security System,Smoke Detector(s)
Acceptable Financing Cash, Conventional, FHA, VA Loan
Listing Terms Cash, Conventional, FHA, VA Loan
Financing Conventional
Special Listing Condition Standard
Read Less Info
Want to know what your home might be worth? Contact us for a FREE valuation!

Our team is ready to help you sell your home for the highest possible price ASAP

Bought with Mike Aqrawi San Diego Homes Realty




