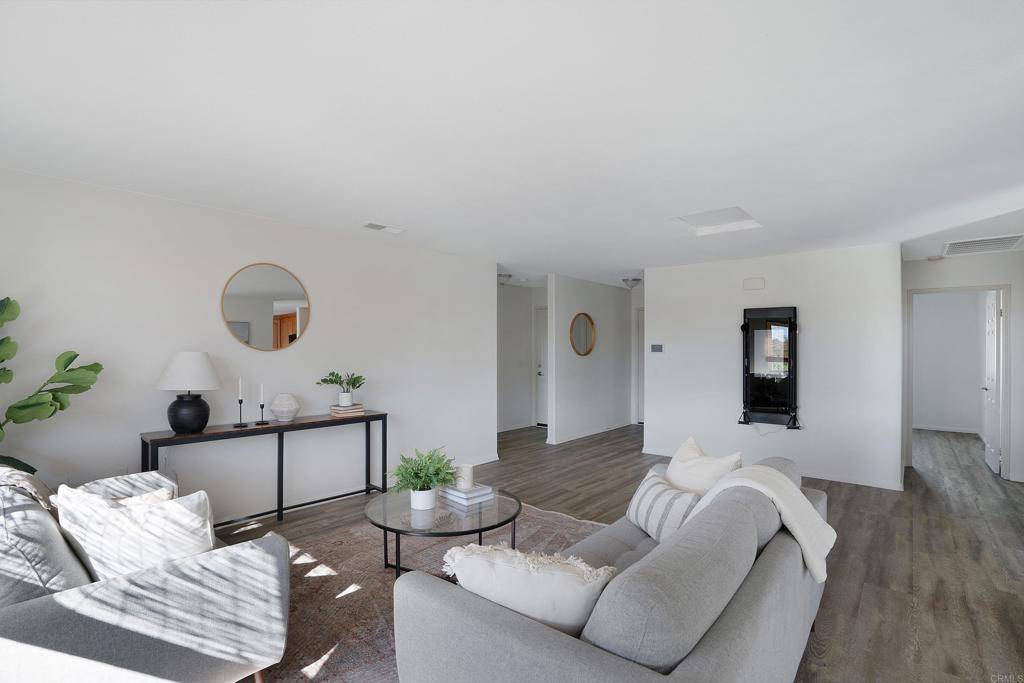For more information regarding the value of a property, please contact us for a free consultation.
Key Details
Sold Price $760,000
Property Type Single Family Home
Sub Type Single Family Residence
Listing Status Sold
Purchase Type For Sale
Square Footage 1,509 sqft
Price per Sqft $503
MLS Listing ID NDP2307909
Sold Date 01/29/24
Bedrooms 3
Full Baths 2
HOA Y/N No
Year Built 2012
Lot Size 8,076 Sqft
Property Sub-Type Single Family Residence
Property Description
Welcome to 102 Walnut Drive, a perfect fusion of style, comfort, and sustainability. This 3BR/2Bath single-family detached home sits peacefully in a coveted location of Chula Vista's 91911 neighborhood. Inside, discover an engaging living room adorned with beautiful laminate flooring, a spacious sunlit kitchen, and a tranquility-inducing owner's bedroom secluded strategically for your utmost relaxation. Step outside and you have a private patio and yard, an extension of your living room. This home is adorned with solar panels, emphasizing your eco-friendly lifestyle and saving on energy costs! Given its location, you're never far from action - with Aquatica San Diego's indoor water games, the shopping extravaganza at Chula Vista Center, and the serene exhibitions at the Living Coast Discovery Center just a short drive away. Outdoor adventurers will love the proximity to Chula Vista Marina, perfect for fishing and boating, and the J Street Marina Bayside Park, ideal for picnics or enjoying the sunshine. Golf enthusiasts will appreciate being near to the Chula Vista Golf Course, and Rohr Park offers trails for jogging and biking.
Location
State CA
County San Diego
Area 91911 - Chula Vista
Zoning R-1
Rooms
Main Level Bedrooms 3
Interior
Interior Features Bedroom on Main Level, Entrance Foyer, Main Level Primary, Primary Suite, Walk-In Closet(s)
Heating Central
Cooling Central Air
Flooring Vinyl
Fireplaces Type None
Fireplace No
Appliance Dishwasher, Electric Range, Gas Range, Microwave, Refrigerator
Laundry Electric Dryer Hookup, Gas Dryer Hookup
Exterior
Parking Features Driveway, Garage
Garage Spaces 2.0
Garage Description 2.0
Fence Wood
Pool None
Community Features Biking, Golf, Hiking, Park
View Y/N Yes
View City Lights, Neighborhood, Panoramic
Porch Covered
Total Parking Spaces 6
Private Pool No
Building
Lot Description Cul-De-Sac, Front Yard, Lawn, Near Park, Sprinkler System, Yard
Story 1
Entry Level One
Water Public
Level or Stories One
New Construction No
Schools
School District Sweetwater Union
Others
Senior Community No
Tax ID 6240213100
Acceptable Financing Cash, Conventional, FHA, VA Loan
Listing Terms Cash, Conventional, FHA, VA Loan
Financing VA
Special Listing Condition Standard
Read Less Info
Want to know what your home might be worth? Contact us for a FREE valuation!

Our team is ready to help you sell your home for the highest possible price ASAP

Bought with Jessica Mushovic Big Block Realty, Inc.




