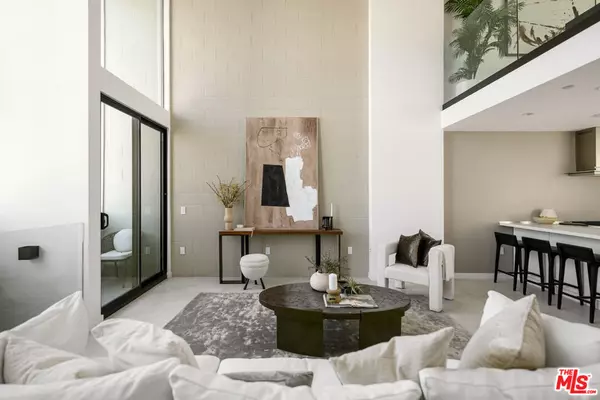For more information regarding the value of a property, please contact us for a free consultation.
Key Details
Sold Price $1,750,000
Property Type Single Family Home
Sub Type Single Family Residence
Listing Status Sold
Purchase Type For Sale
Square Footage 2,004 sqft
Price per Sqft $873
Subdivision Pacific 5
MLS Listing ID 24345539
Sold Date 04/11/24
Bedrooms 3
Full Baths 3
Half Baths 1
HOA Y/N No
Year Built 2024
Lot Size 1,123 Sqft
Property Description
Welcome to Pacific 5, a boutique collection of NEW Architectural single family homes in the best part of Mar Vista; these unique 3BD + Mezzanine level, 3.5BD homes are exceptionally bright with walls of glass flooding the space with natural light, cantilevered spaces, bold steel elements, elegant modern finishes, oversized windows and classic tilework. Main level offers double-height ceiling and is superbly designed for entertaining. Stunning eat-in kitchen equipped with Viking appliances and custom cabinetry. The mezzanine level overlooks the living room and doubles as a perfect office or lounging area. Each of the 3 en-suite bedrooms are filled with natural light and finished with Oak Wood flooring throughout. Chic bathrooms continue the design tone and luxury feel. Sealing your experience is a large, private rooftop terrace with built-in BBQ. Unwind and take in the sunsets surrounded by breathtaking views and incredible indoor/outdoor flow - perfect for entertaining or dining al fresco. Other features include a 2-car attached garage, 2 separate HVAC systems, Integrated speakers, Comelit Video Intercom, Tankless water heater, LED recessed lighting throughout and solar panel & EV charger ready. A high-end trio of forward thinking designers, architects and artists have created a work of art steps from coffee shops and dining that is both connected to the city and an urban respite. Easy access to freeways in an area where some people "live on a bike." A luxury modern dream.
Location
State CA
County Los Angeles
Area C13 - Palms - Mar Vista
Zoning LAR3
Rooms
Ensuite Laundry Inside, Stacked, Upper Level
Interior
Interior Features Separate/Formal Dining Room, Eat-in Kitchen, Loft, Multiple Primary Suites, Walk-In Closet(s)
Laundry Location Inside,Stacked,Upper Level
Heating Central, Zoned
Cooling Central Air
Flooring Tile, Wood
Fireplaces Type None
Furnishings Unfurnished
Fireplace No
Appliance Barbecue, Dishwasher, Disposal, Gas Range, Oven, Refrigerator, Dryer, Washer
Laundry Inside, Stacked, Upper Level
Exterior
Garage Controlled Entrance, Covered, Door-Multi, Direct Access, Garage, Garage Door Opener, Private, Shared Driveway, Side By Side
Garage Spaces 2.0
Garage Description 2.0
Pool None
View Y/N Yes
View City Lights, Hills
Porch Rooftop
Parking Type Controlled Entrance, Covered, Door-Multi, Direct Access, Garage, Garage Door Opener, Private, Shared Driveway, Side By Side
Attached Garage Yes
Total Parking Spaces 2
Private Pool No
Building
Story 4
Entry Level Multi/Split
Sewer Other
Level or Stories Multi/Split
New Construction Yes
Others
Senior Community No
Tax ID 4235014029
Special Listing Condition Standard
Read Less Info
Want to know what your home might be worth? Contact us for a FREE valuation!

Our team is ready to help you sell your home for the highest possible price ASAP

Bought with Courtney Magana • Seven Gables Real Estate
GET MORE INFORMATION





