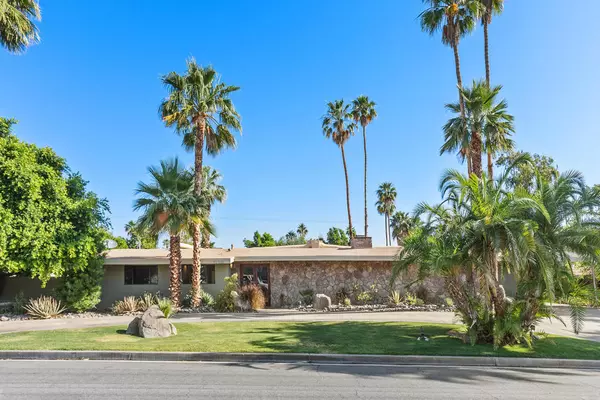For more information regarding the value of a property, please contact us for a free consultation.
Key Details
Sold Price $1,450,000
Property Type Single Family Home
Sub Type Single Family Residence
Listing Status Sold
Purchase Type For Sale
Square Footage 2,910 sqft
Price per Sqft $498
Subdivision Not Applicable-1
MLS Listing ID 219111538DA
Sold Date 07/11/24
Bedrooms 3
Full Baths 2
Three Quarter Bath 1
Construction Status Updated/Remodeled
HOA Y/N No
Year Built 1958
Lot Size 0.330 Acres
Property Description
Welcome to this modern 3-bed, 3-bath U-shaped mid-century marvel, nestled on a 1/3-acre lot in the quiet Palm Desert Cove. As you step inside, you'll be greeted by an open and inviting floor plan that seamlessly combines classic architectural details with modern comforts. With an induction stovetop and EV charger, this home seamlessly blends future-ready amenities with cherished mid-century details.With large windows and French Doors that fill the space with natural light it highlights the sleek lines and minimalist aesthetic typical of Ross Patton & Albert Wilde mid-century designs. Each bedroom offers a private retreat, while the bathrooms have been thoughtfully updated, retaining their vintage charm while offering contemporary fixtures and finishes.The kitchen has been revolutionized for the modern era, featuring a Fisher & Paykel kitchen, including a top-of-the-line induction stovetop, an ultra-quiet Zephyr wine fridge, and marble countertops.Outside, your private oasis features fruit trees, an outdoor shower and sparkling tile pool, with room to spare. With two of the bedrooms, and the main living spaces all providing direct access to the pool, the home embraces indoor/outdoor living. This is all complemented by views of the mountains and the Desert Cross TrailLocated just minutes from El Paseo, this home offers tranquility, convenience, and the embodiment of Midcentury Charm. Embrace the opportunity to own a piece of mid-century style in Palm Desert
Location
State CA
County Riverside
Area 323 - South Palm Desert
Interior
Interior Features Beamed Ceilings, Breakfast Bar, Cathedral Ceiling(s), Dry Bar, Separate/Formal Dining Room, High Ceilings, Open Floorplan, Smart Home, Wired for Sound, Main Level Primary, Primary Suite
Heating Central, Forced Air, Natural Gas
Cooling Central Air, Electric, Wall/Window Unit(s)
Flooring Tile, Vinyl
Fireplaces Type Decorative, Dining Room
Fireplace Yes
Appliance Dishwasher, Electric Oven, Gas Water Heater, Refrigerator, Range Hood, Self Cleaning Oven, Water To Refrigerator
Laundry In Garage
Exterior
Parking Features Attached Carport, Circular Driveway, Covered, Driveway, Garage, Garage Door Opener, On Street
Garage Spaces 1.0
Carport Spaces 1
Garage Description 1.0
Pool Gunite, In Ground, Tile
Utilities Available Overhead Utilities
View Y/N Yes
View Mountain(s)
Roof Type Flat,Foam
Porch Brick, Covered
Attached Garage Yes
Total Parking Spaces 8
Private Pool Yes
Building
Lot Description Back Yard, Drip Irrigation/Bubblers, Front Yard, Lawn, Landscaped, Paved, Sprinklers Timer, Sprinkler System, Yard
Story 1
Entry Level One
Foundation Slab
Level or Stories One
New Construction No
Construction Status Updated/Remodeled
Others
Senior Community No
Tax ID 630071016
Acceptable Financing Cash, Cash to New Loan, Conventional, 1031 Exchange, FHA, Fannie Mae, Submit, VA Loan
Listing Terms Cash, Cash to New Loan, Conventional, 1031 Exchange, FHA, Fannie Mae, Submit, VA Loan
Special Listing Condition Standard
Read Less Info
Want to know what your home might be worth? Contact us for a FREE valuation!

Our team is ready to help you sell your home for the highest possible price ASAP

Bought with Jason Setterlund • HomeSmart




