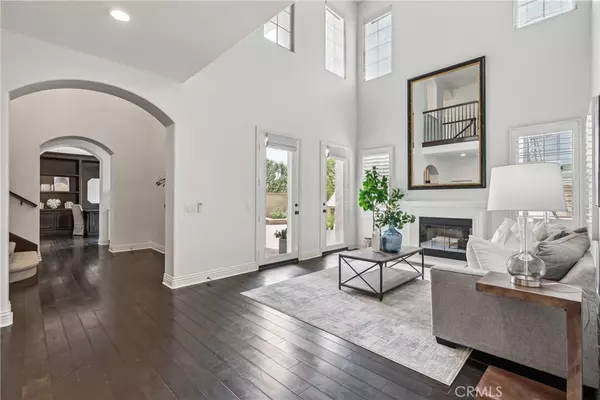For more information regarding the value of a property, please contact us for a free consultation.
Key Details
Sold Price $2,371,800
Property Type Single Family Home
Sub Type Single Family Residence
Listing Status Sold
Purchase Type For Sale
Square Footage 4,335 sqft
Price per Sqft $547
Subdivision Ravenna (Rave)
MLS Listing ID OC24130133
Sold Date 07/25/24
Bedrooms 4
Full Baths 4
Half Baths 1
Condo Fees $235
HOA Fees $235/mo
HOA Y/N Yes
Year Built 2007
Lot Size 10,254 Sqft
Property Description
Nestled in the heart of San Clemente's coveted Talega community at 25 Via Nerisa awaits an exceptional residence boasting an array of luxurious features. Step inside to discover the allure of wood floors accentuating the open floorplan, where the living room beckons with its cozy fireplace and vaulted ceilings. Entertain in style in the formal dining room adorned with another fireplace, or gather in the gourmet kitchen, a culinary haven boasting granite counters, white cabinets, and stainless steel appliances including double ovens and a built-in fridge. A butler's pantry and a generous center island with breakfast counter flow seamlessly into the living room, where yet another fireplace awaits alongside access to the backyard oasis. Outside, enjoy evenings by the outdoor fireplace, surrounded by tranquil fountains, putting green and a built-in BBQ island, perfect for hosting gatherings. Upstairs, the primary suite exudes comfort with its own fireplace, balcony overlooking the lush backyard, and a spa-like ensuite bathroom complete with dual vanities, a walk-in shower, soaking tub, and dual walk-in closets. Three additional spacious bedrooms, each with their own ensuite bathroom, line the hallway. Beyond the home, revel in the resort-like amenities of Talega, including pools, parks, walking trails, a golf course, and clubhouses, all within easy reach of San Clemente's beaches, pier, restaurants, and more. This is a lifestyle of unparalleled luxury and convenience, waiting to be yours.
Location
State CA
County Orange
Area Tl - Talega
Interior
Interior Features Built-in Features, Balcony, Ceiling Fan(s), Dry Bar, Granite Counters, High Ceilings, Open Floorplan, Pantry, Recessed Lighting, Storage, Two Story Ceilings, Unfurnished, All Bedrooms Up, Entrance Foyer, Loft, Primary Suite, Utility Room, Walk-In Pantry, Walk-In Closet(s)
Heating Natural Gas
Cooling Central Air
Flooring Carpet, Wood
Fireplaces Type Dining Room, Electric, Family Room, Gas, Primary Bedroom, Outside
Fireplace Yes
Appliance 6 Burner Stove, Built-In Range, Barbecue, Convection Oven, Double Oven, Dishwasher, Freezer, Gas Cooktop, Disposal, Gas Oven, Gas Range, Gas Water Heater, Microwave, Refrigerator, Self Cleaning Oven, Water To Refrigerator, Water Heater, Warming Drawer, Water Purifier
Laundry Washer Hookup, Gas Dryer Hookup, Inside, Laundry Room, Upper Level
Exterior
Exterior Feature Fire Pit
Parking Features Door-Multi, Driveway, Garage Faces Front, Garage, Garage Door Opener, Garage Faces Side
Garage Spaces 3.0
Garage Description 3.0
Fence Block, Good Condition
Pool None, Association
Community Features Biking, Curbs, Foothills, Golf, Hiking, Park, Preserve/Public Land, Ravine, Street Lights, Suburban, Sidewalks
Amenities Available Bocce Court, Clubhouse, Sport Court, Fire Pit, Golf Course, Maintenance Grounds, Jogging Path, Meeting Room, Meeting/Banquet/Party Room, Outdoor Cooking Area, Other Courts, Barbecue, Picnic Area, Playground, Pickleball, Pool, Recreation Room, Spa/Hot Tub, Tennis Court(s), Trail(s)
View Y/N Yes
View Courtyard, Neighborhood
Roof Type Spanish Tile
Attached Garage Yes
Total Parking Spaces 5
Private Pool No
Building
Lot Description Back Yard
Story 2
Entry Level Two
Sewer Public Sewer
Water Public
Level or Stories Two
New Construction No
Schools
School District Capistrano Unified
Others
HOA Name Talega Maintenance Corporation
Senior Community No
Tax ID 70812429
Acceptable Financing Cash, Cash to New Loan, Conventional
Listing Terms Cash, Cash to New Loan, Conventional
Financing Conventional
Special Listing Condition Standard
Read Less Info
Want to know what your home might be worth? Contact us for a FREE valuation!

Our team is ready to help you sell your home for the highest possible price ASAP

Bought with Teresa Mihelic • KW Spectrum Properties




