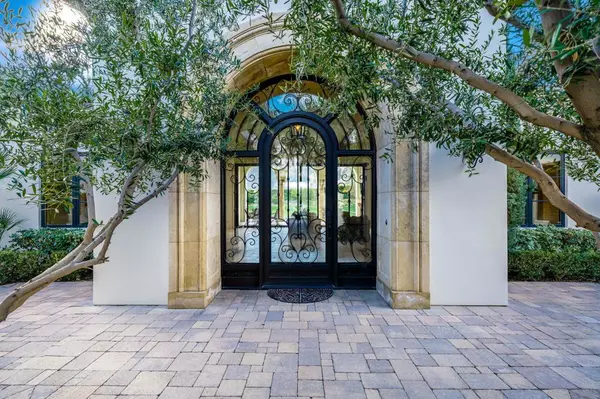For more information regarding the value of a property, please contact us for a free consultation.
Key Details
Sold Price $5,450,000
Property Type Single Family Home
Sub Type Single Family Residence
Listing Status Sold
Purchase Type For Sale
Square Footage 5,349 sqft
Price per Sqft $1,018
Subdivision The Hideaway
MLS Listing ID 219106846DA
Sold Date 08/15/24
Bedrooms 4
Full Baths 4
Half Baths 1
Condo Fees $800
HOA Fees $800/mo
HOA Y/N Yes
Year Built 2014
Lot Size 0.520 Acres
Property Description
Stunning West facing custom home with dramatic mountain views - a truly scenic backdrop - situated on a one of the best large lots at the Hideaway. This gorgeous single-level 5,349 sqft masterpiece features 4 spacious bedrooms, 4.5 baths, plus an office and soaring high ceilings. The grand living room is elegant and bright, with unobstructed panoramic views of the Santa Rosa Mountains, a spectacular serene lake, and the 7th hole of the renowned Pete Dye golf course. The gourmet kitchen, boasting a large custom-built granite island, custom designed cabinets, a wet bar and top-of-the-line appliances, is adjacent to the cozy family room - the place where everyone will gather to entertain and watch the beautiful sunsets. The breathtaking views complement the warm primary bedroom, complete with a spa-like bathroom and custom designed closets. The attached casita has its own spacious living room, bedroom, and bathroom - ideal for hosting family and friends. The large covered veranda with automated shades and heaters offers a cozy outdoor living space for your comfort and relaxation. Take in the incredible views by the infinity edge pool, enjoy late night talks by the fire pit, or relax in the raised spa. This meticulously maintained home, adorned with tasteful decor throughout, has been freshly painted inside and out and is offered furnished. Come see for yourself why this home is truly one of a kind. Membership purchase is required & not included in the list price
Location
State CA
County Riverside
Area 313 - La Quinta South Of Hwy 111
Rooms
Other Rooms Guest House
Interior
Interior Features Wet Bar, Breakfast Bar, Separate/Formal Dining Room, High Ceilings, Bar, All Bedrooms Down, Main Level Primary, Walk-In Pantry, Walk-In Closet(s)
Heating Central, Natural Gas
Cooling Central Air
Flooring Wood
Fireplaces Type Gas, Great Room, Outside
Fireplace Yes
Appliance Dishwasher, Gas Cooking, Disposal, Gas Range, Gas Water Heater, Ice Maker, Microwave, Refrigerator, Range Hood
Laundry Laundry Room
Exterior
Exterior Feature Barbecue, Fire Pit
Parking Features Direct Access, Garage, Garage Door Opener
Garage Spaces 3.0
Garage Description 3.0
Fence Partial, Stucco Wall
Pool In Ground, Private
Community Features Golf, Gated
Utilities Available Cable Available
Amenities Available Management, Security
View Y/N Yes
View Golf Course, Lake, Mountain(s), Panoramic
Roof Type Clay
Porch Covered
Attached Garage Yes
Total Parking Spaces 3
Private Pool Yes
Building
Lot Description Level, On Golf Course, Planned Unit Development, Sprinkler System
Story 1
Entry Level One
Foundation Slab
Architectural Style Mediterranean
Level or Stories One
Additional Building Guest House
New Construction No
Others
HOA Name Hideaway Owners Association
Senior Community No
Tax ID 777220008
Security Features Gated Community,24 Hour Security
Acceptable Financing Cash, Cash to New Loan
Listing Terms Cash, Cash to New Loan
Financing Cash
Special Listing Condition Standard
Read Less Info
Want to know what your home might be worth? Contact us for a FREE valuation!

Our team is ready to help you sell your home for the highest possible price ASAP

Bought with Hideaway Properties - Ravi... • Hideaway Properties Corp.




