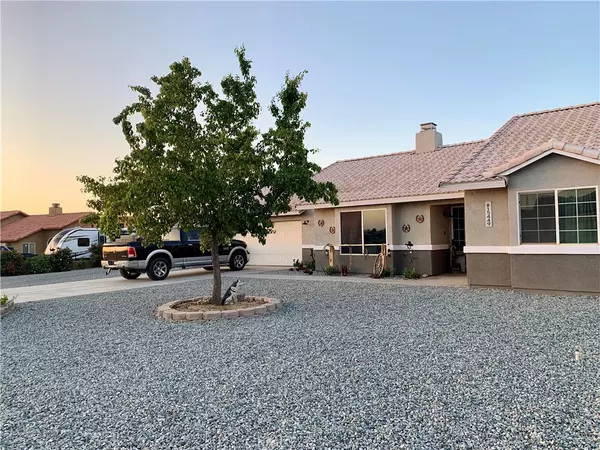For more information regarding the value of a property, please contact us for a free consultation.
Key Details
Sold Price $520,000
Property Type Single Family Home
Sub Type Single Family Residence
Listing Status Sold
Purchase Type For Sale
Square Footage 2,029 sqft
Price per Sqft $256
MLS Listing ID PW24091000
Sold Date 09/13/24
Bedrooms 4
Full Baths 2
Construction Status Updated/Remodeled
HOA Y/N No
Year Built 2005
Lot Size 0.413 Acres
Property Description
BRING YOUR BEST OFFER! SELLERS MOVING AND WANT TO SELL ASAP. Therefore, price is being lowered further. Don't miss this opportunity. Beautiful single story open floor plan home located in desirable Southwest Hesperia. This customized track home now offers an open concept floor plan combing the living spaces (kitchen, living room, dining room) into one expansive cathedral ceiling room featuring a cast iron stove type fireplace. French doors lead out to the rear yard. The solid walnut kitchen cabinets with custom drawers and spice racks including pull out pantry shelves will impress you and your guests. The kitchen offers a granite sink and large format tile with a 10 foot long island which can easily accommodate 6 adults. Enhancing the kitchen space is recessed lighting. This kitchen offers tons of storage and plenty of counter space making this the perfect kitchen for you. Indoor laundry with garage access. While this is a 4 bedroom home, the primary bedroom incorporates bedroom #3 to create a retreat/home office but can be converted back to a private bedroom. Tile flooring is found throughout this wonderful home. Finally, this property provides RV access with two 16 ft wide gates, extra rear yard storage and your own chicken coop, covered patio, secondary access from kitchen to the backyard all this on this low maintenance 18,000 sq. ft. property. Don't miss this opportunity to live in this neighborhood, which clearly demonstrates pride of ownership. Relax in the lifestyle of Southwest Hesperia offering easy access to recreation services, 10 minutes to 15 FWY and 138 HWY, near Silverwood Lake, Arrowhead/Big Bear and only 3 hours from Las Vegas.
Location
State CA
County San Bernardino
Area Hsp - Hesperia
Rooms
Other Rooms Storage
Main Level Bedrooms 4
Ensuite Laundry Washer Hookup, Electric Dryer Hookup, Gas Dryer Hookup, Laundry Room
Interior
Interior Features Ceiling Fan(s), Cathedral Ceiling(s), Recessed Lighting, See Remarks, Tile Counters, All Bedrooms Down, Primary Suite
Laundry Location Washer Hookup,Electric Dryer Hookup,Gas Dryer Hookup,Laundry Room
Heating Central, Fireplace(s)
Cooling Central Air
Flooring Tile
Fireplaces Type Free Standing, Living Room
Fireplace Yes
Appliance Dishwasher, Disposal, Gas Range, Microwave, Refrigerator, Range Hood, Trash Compactor
Laundry Washer Hookup, Electric Dryer Hookup, Gas Dryer Hookup, Laundry Room
Exterior
Garage Direct Access, Garage, RV Access/Parking
Garage Spaces 2.0
Garage Description 2.0
Fence Block, Good Condition, Wood, Wrought Iron
Pool None
Community Features Curbs, Fishing, Golf, Gutter(s), Horse Trails, Park, Storm Drain(s), Street Lights, Suburban, Sidewalks, Water Sports
Utilities Available Electricity Connected, Natural Gas Connected
View Y/N No
View None
Accessibility No Stairs
Porch Covered
Parking Type Direct Access, Garage, RV Access/Parking
Attached Garage Yes
Total Parking Spaces 2
Private Pool No
Building
Lot Description 0-1 Unit/Acre, Street Level
Story 1
Entry Level One
Foundation Slab
Sewer Septic Tank
Water Public
Architectural Style Modern
Level or Stories One
Additional Building Storage
New Construction No
Construction Status Updated/Remodeled
Schools
School District Hesperia Unified
Others
Senior Community No
Tax ID 0397401010000
Acceptable Financing Cash, Cash to Existing Loan, Cash to New Loan, Conventional, FHA, Fannie Mae, Freddie Mac, VA Loan
Horse Feature Riding Trail
Listing Terms Cash, Cash to Existing Loan, Cash to New Loan, Conventional, FHA, Fannie Mae, Freddie Mac, VA Loan
Financing Cash to New Loan
Special Listing Condition Standard
Read Less Info
Want to know what your home might be worth? Contact us for a FREE valuation!

Our team is ready to help you sell your home for the highest possible price ASAP

Bought with Abbey Palmerton • Realty One Group Empire
GET MORE INFORMATION





