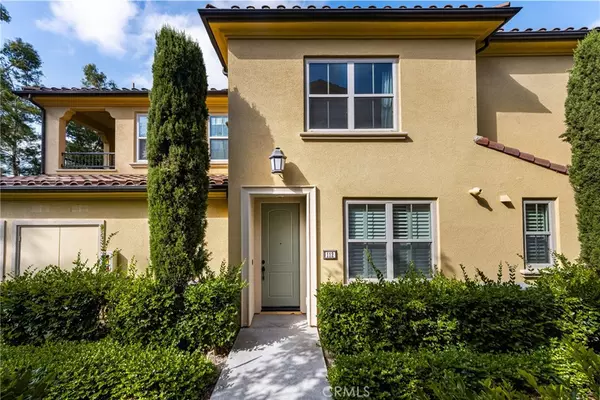For more information regarding the value of a property, please contact us for a free consultation.
Key Details
Sold Price $1,050,000
Property Type Condo
Sub Type Condominium
Listing Status Sold
Purchase Type For Sale
Square Footage 1,188 sqft
Price per Sqft $883
MLS Listing ID PW24181797
Sold Date 10/01/24
Bedrooms 2
Full Baths 2
Condo Fees $162
Construction Status Turnkey
HOA Fees $162/mo
HOA Y/N Yes
Year Built 2011
Property Description
WOW! This stunning Santa Rosa Residence 3 has all the bells & whistles and will surely capture your heart! With a premium location near the park & facing a lush tree-lined greenbelt, homes on this street rarely come to market & boast serene privacy hard to find in Irvine. Designed for the modern entertainer, this home features a convenient single-level open layout & stylish designer upgrades that reveal pride of ownership surpassing every home in this price range. Inviting foyer entry welcomes guests to ascend to the upper level where lofty ceilings & walls of windows offer inspiring panoramic views & flood the space w/natural light. Chef-inspired kitchen shines w/classic white cabinetry, granite countertops & backsplash, and welcoming sit-up bar overlooking casual dining & generous great room. A delightful deck extends from the family room, ideal for morning coffee or al fresco dining. The secondary bedroom is thoughtfully separated from the primary suite, ensuring optimal privacy & space for each. Relax & recharge in the generous primary suite w/spa-like bath, walk-in closet & peaceful tree-lined views; while the secondary suite is spacious & bright w/ample room for a king-size bed & easy access to a large secondary bath. Efficient indoor laundry & attached two-car direct access garage enhance your lifestyle, plus ample guest parking offers convenient access for everyone. Within the highly acclaimed IUSD, attending Award-winning Stonegate Elementary & Northwood High. Resort-style amenities in this vibrant community include park, pool & spa, sports courts, picnic areas & tot lot w/convenient shopping, dining & entertainment nearby at Woodbury Town Center & the world-class Irvine Spectrum. Why wait for rates to go down & demand to go up – secure this gem now! Don’t miss your chance to see this stunning property today!
Location
State CA
County Orange
Area Ste - Stonegate East
Interior
Interior Features Breakfast Bar, Balcony, Granite Counters, Open Floorplan, Recessed Lighting, All Bedrooms Up, Walk-In Closet(s)
Heating Central
Cooling Central Air
Flooring Carpet, Tile
Fireplaces Type None
Fireplace No
Appliance Dishwasher, Disposal, Gas Range, Refrigerator, Water To Refrigerator
Laundry Laundry Closet, Stacked, Upper Level
Exterior
Exterior Feature Rain Gutters
Garage Covered, Direct Access, Door-Single, Garage, Garage Faces Rear
Garage Spaces 2.0
Garage Description 2.0
Fence None
Pool Heated, In Ground, Association
Community Features Curbs, Street Lights, Sidewalks, Park
Utilities Available Cable Available, Electricity Available, Electricity Connected, Natural Gas Available, Natural Gas Connected, Phone Available, Sewer Connected, Water Available, Water Connected
Amenities Available Sport Court, Maintenance Grounds, Outdoor Cooking Area, Barbecue, Picnic Area, Playground, Pool, Spa/Hot Tub
View Y/N Yes
View Park/Greenbelt, Neighborhood
Roof Type Tile
Porch Deck
Attached Garage Yes
Total Parking Spaces 2
Private Pool No
Building
Lot Description Greenbelt, Near Park
Story 2
Entry Level Two
Sewer Public Sewer
Water Public
Level or Stories Two
New Construction No
Construction Status Turnkey
Schools
Elementary Schools Stonegate
Middle Schools Sierra Vista
High Schools Northwood
School District Irvine Unified
Others
HOA Name Stonegate East
Senior Community No
Tax ID 93241240
Security Features Carbon Monoxide Detector(s),Smoke Detector(s)
Acceptable Financing Cash, Cash to New Loan, Conventional
Listing Terms Cash, Cash to New Loan, Conventional
Financing Conventional
Special Listing Condition Standard
Read Less Info
Want to know what your home might be worth? Contact us for a FREE valuation!

Our team is ready to help you sell your home for the highest possible price ASAP

Bought with Anne Suri • Coldwell Banker Realty
GET MORE INFORMATION





