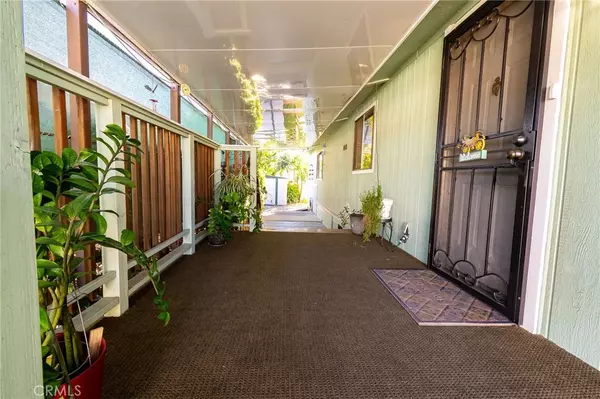For more information regarding the value of a property, please contact us for a free consultation.
Key Details
Sold Price $125,000
Property Type Manufactured Home
Listing Status Sold
Purchase Type For Sale
Square Footage 1,344 sqft
Price per Sqft $93
MLS Listing ID SN24174865
Sold Date 11/25/24
Bedrooms 2
Full Baths 2
HOA Y/N No
Land Lease Amount 415.0
Year Built 1989
Property Description
Welcome to this meticulously maintained mobile home in a serene 55+ community with very AFFORDABLE space rent!. This home features an open floor plan that allows for a seamless flow between the living spaces, enhanced by an abundance of natural light streaming through the large windows. Inside, you'll find two spacious bedrooms, each with generously sized closets, perfect for all your storage needs. The beautifully updated bathrooms and durable vinyl flooring with underlayment throughout add to the comfort and style of the home. The kitchen is equipped with newer appliances, making the worry for replacing them non-existent. The exterior has been freshly painted within the last 3 years, and the property includes two storage sheds, providing plenty of space for tools, hobbies, and more. This home offers the perfect blend of modern updates and cozy living, making it a must-see! Don't miss out on this incredible opportunity—schedule your showing today!
Location
State CA
County Butte
Building/Complex Name Kentwood Mobile Estates
Rooms
Other Rooms Shed(s)
Interior
Interior Features Beamed Ceilings, Laminate Counters, Open Floorplan, Storage
Heating Central
Cooling Central Air
Flooring Vinyl
Fireplace No
Appliance Dishwasher, Gas Oven, Gas Range, Gas Water Heater, Microwave, Refrigerator, Water Heater
Laundry Electric Dryer Hookup, Gas Dryer Hookup, Inside, Laundry Room
Exterior
Exterior Feature Awning(s), Rain Gutters
Parking Features Carport
Carport Spaces 2
Pool Community, Fenced
Community Features Biking, Fishing, Hiking, Lake, Park, Pool
Utilities Available Cable Available, Electricity Connected, Natural Gas Connected, Sewer Connected, Water Connected
View Y/N Yes
View Neighborhood
Roof Type Membrane
Accessibility Safe Emergency Egress from Home
Porch Covered, Deck, Front Porch
Total Parking Spaces 2
Private Pool No
Building
Lot Description Near Public Transit
Story 1
Sewer Public Sewer
Water Public
Additional Building Shed(s)
Schools
School District Chico Unified
Others
Pets Allowed Cats OK, Dogs OK, Number Limit, Size Limit
Senior Community Yes
Tax ID 910020003000
Security Features Carbon Monoxide Detector(s),Smoke Detector(s)
Acceptable Financing Cash, Cash to New Loan
Listing Terms Cash, Cash to New Loan
Financing Cash
Special Listing Condition Standard
Pets Allowed Cats OK, Dogs OK, Number Limit, Size Limit
Read Less Info
Want to know what your home might be worth? Contact us for a FREE valuation!

Our team is ready to help you sell your home for the highest possible price ASAP

Bought with MaryAnn Scott • Parkway Real Estate Co.




